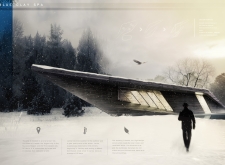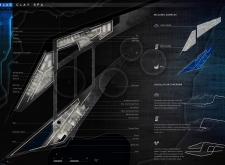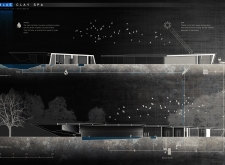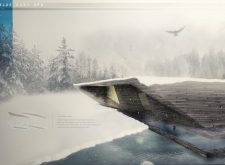5 key facts about this project
## Project Overview
Located in a tranquil rural setting near Liepāja, Latvia, the Blue Clay Spa is designed to provide a holistic spa experience that integrates modern architecture with environmental sensitivity. The site features a landscape marked by forests, lakes, and notable oak trees, serving as a backdrop to the structure. The design is informed by the local climate, characterized by cold winters and mild summers, ensuring that the facility is both functional and contextually appropriate.
## Architectural Form and Functionality
The architectural form employs an organic aesthetic with sloped roofs and overhanging eaves that respond to the site's topography. This design promotes visual unity with the landscape while creating a low-profile structure that resembles natural features. Internally, the layout is organized into distinct areas, including a guest house with living quarters, spa facilities equipped with therapy rooms and a sauna, and service spaces for operational efficiency. Circulation is carefully planned to facilitate movement between these areas, with pathways encouraging interaction with the surrounding nature, including the nearby oak trees and pond.
## Material Selection and Environmental Strategies
The material palette emphasizes sustainability, featuring locally sourced metal for structural elements, reclaimed wood for both cladding and finishes, and expansive glass windows that enhance natural light and views of the outdoors. These choices reflect a commitment to minimizing environmental impact while ensuring aesthetic warmth. Furthermore, the spa implements advanced environmental strategies, including a water recycling system that utilizes pond water and solar energy collection through rooftop photovoltaic panels, thereby enhancing the facility's energy efficiency and ecological footprint. The strategic design also addresses seasonal climate challenges, incorporating features that optimize thermal performance and natural light throughout the year.





















































