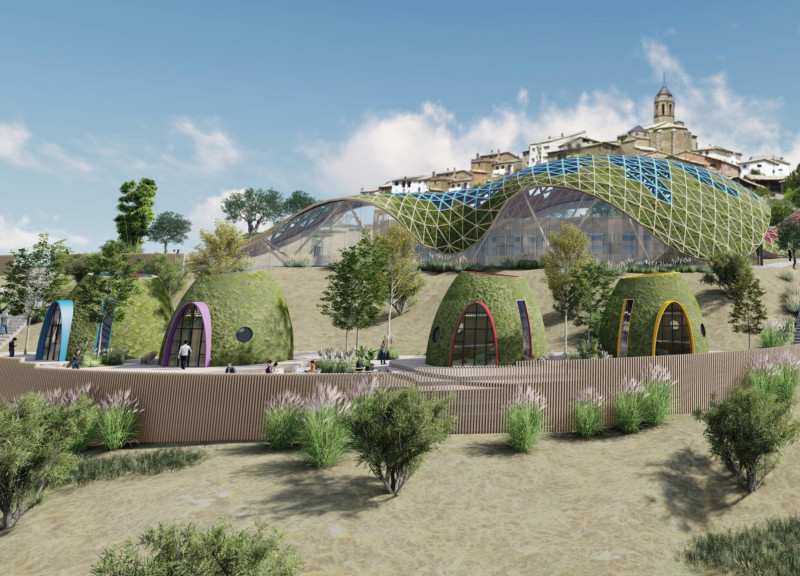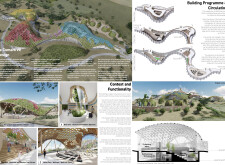5 key facts about this project
## Project Overview
La ComaHIVE is located in an area that emphasizes the connection between architecture and its natural environment, utilizing local topography and climatic conditions to inform its design. The project features an organic form inspired by natural landscapes, reflecting a commitment to sustainability through innovative structural engineering and material selection.
## Spatial Strategy
The building is organized into clearly defined zones across two levels, each catering to distinct community functions. The “Blue Zone” provides hostel accommodations with communal living spaces that foster social interaction. The “Yellow Zone” comprises a flexible multi-use area which can be adapted for various events, while the “Red Zone” features a workshop and bleacher stair atrium, serving as a versatile gathering space. The circulation strategy employs circular pathways that enhance natural light distribution and facilitate movement throughout the structure, promoting engagement among users.
## Materiality and Sustainability
A diverse selection of materials has been carefully integrated into the design to enhance both aesthetic quality and operational effectiveness. Timber is prominently utilized as the primary structural material, emphasizing sustainability while providing warmth. Large glass facades allow ample natural light and maintain visual connections to the external landscape. Steel is incorporated for stability, while natural stone finishes serve to harmonize the building with its environment. Green roofing and living facades contribute to biodiversity and thermal regulation, reflecting the project’s commitment to ecological responsibility.


















































