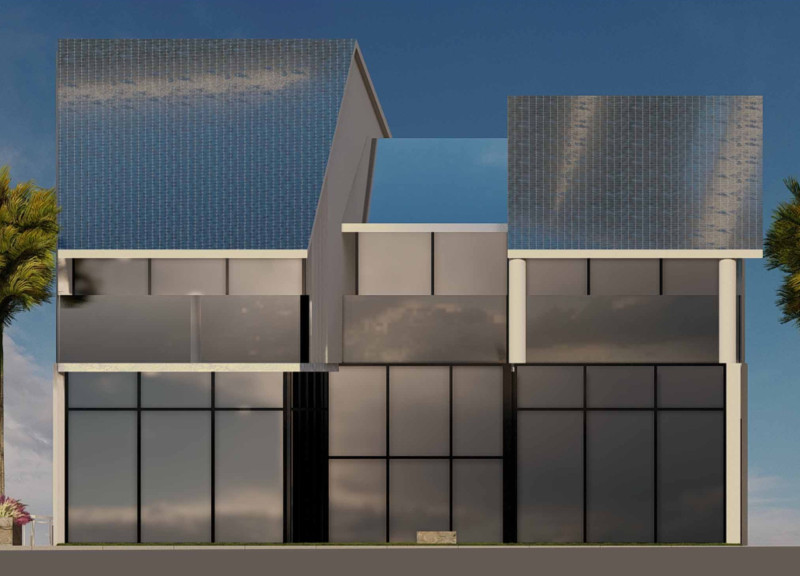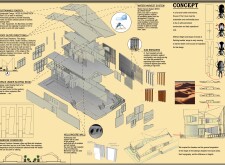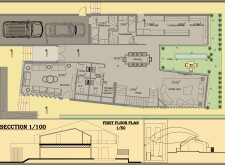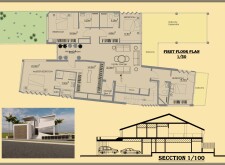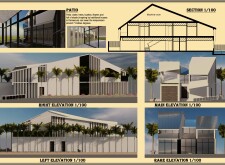5 key facts about this project
### Project Overview
The House of the Future is a residential design situated in a hot and humid climate, aiming to promote sustainable development and modern living practices. The intent is to create a home where energy efficiency and environmental considerations are paramount, while still providing a unique aesthetic grounded in natural elements. The architectural approach emphasizes advanced construction techniques and innovative solutions for water management.
### Spatial Configuration and Innovative Systems
The design thoughtfully responds to climatic challenges by integrating features inspired by natural forms, such as sand dunes and biological water-harvesting strategies. Variations in roof slopes not only enhance aesthetics but also improve ventilation and diffuse natural light within the interior spaces. Specific strategies include:
- **Sustainable Energy Solutions**: The slanted roofs incorporate photovoltaic panels for solar energy generation and include solar water heating systems to further enhance efficiency.
- **Water Harvesting Technology**: A sophisticated rainwater collection system, inspired by the water-conserving mechanisms of the darkling beetle, aims to gather between 0.5 to 3 liters of water daily, significantly reducing reliance on municipal water supply.
### Materiality and Cultural Context
Construction materials have been selected for their durability, thermal performance, and visual appeal. Core materials include concrete for structural integrity, glass for natural illumination while maintaining security, steel for support frameworks, and wood for aesthetic warmth in communal areas. Non-toxic finishes are employed to contribute to the project's sustainability ethos. The design also embraces cultural influences, reflecting aspects of traditional Damascus architecture, adapted to meet the needs of contemporary residents while honoring historic precedents.


