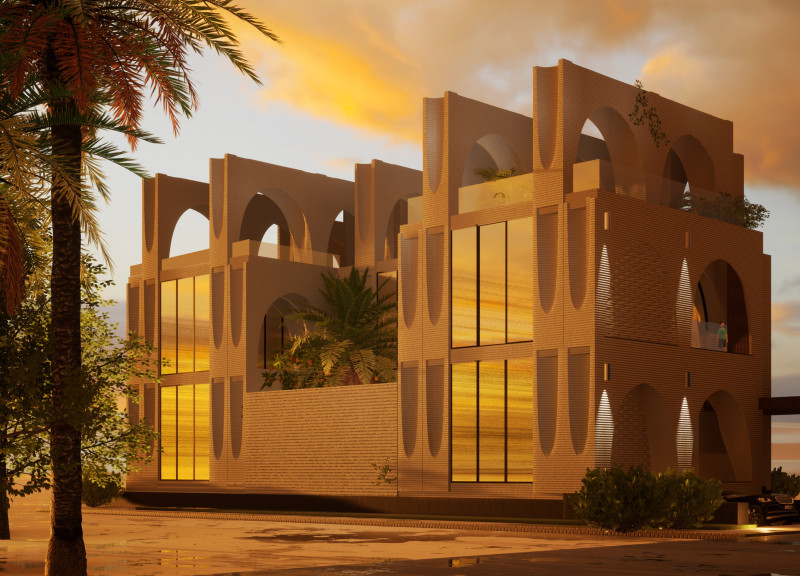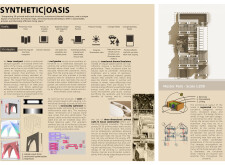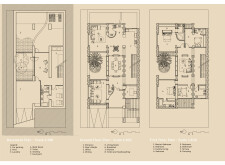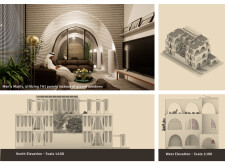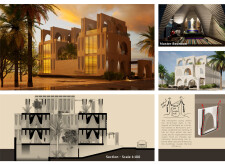5 key facts about this project
## Overview
The Synthetic Oasis project is situated in an urban context, designed to address the challenges of extreme temperatures while enhancing the living experience for its residents. It emphasizes sustainability, privacy, and biophilic elements, integrating modern architectural practices with traditional concepts. The design aims to create a comfortable environment through innovative use of materials and technologies, while also aligning with local building regulations.
## Spatial Organization and Layout
The master plan is structured into three concentric categories: services, circulation, and living areas. The services area includes utility spaces that support everyday functionality, while circulation pathways enable efficient movement throughout the home. The living areas are strategically designed to foster interaction among occupants. The layout minimizes heat transfer, creating buffer zones that enhance thermal performance. Notable features include inner courtyards, which provide private outdoor spaces, and roof gardens that contribute to environmental sustainability.
## Material and Thermal Strategy
A variety of materials have been selected to optimize sustainability and aesthetic qualities. 3D printed concrete allows for intricate design while ensuring structural integrity, and translucent thermal insulators have been implemented to improve light diffusion and thermoregulation. Additionally, reinforced concrete serves as a robust foundation, and biomimetic textiles draw on natural forms to enhance the interior aesthetic. Thermal performance is further supported by a unique cavity wall system that promotes natural ventilation, enhancing energy efficiency and internal comfort within the residence.


