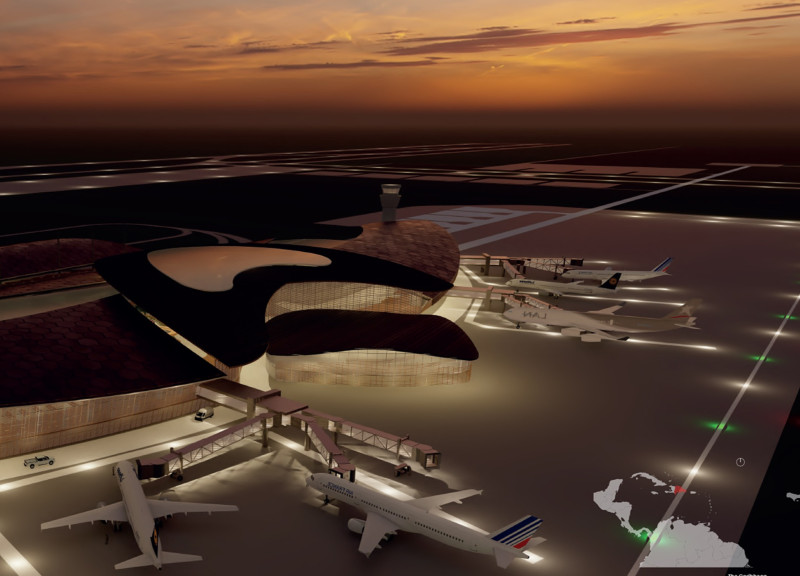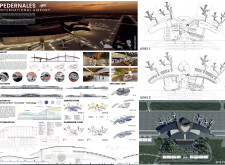5 key facts about this project
### Project Overview
Pedernales International Airport is situated in Los Chivos, within the Cantón de La Cruz, Costa Rica. The airport is designed to serve as a critical asset for enhancing regional connectivity and supporting local economic development while respecting the area’s natural aesthetics and cultural significance. The architectural approach balances functionality and visual appeal, ensuring operational efficiency within a contextually relevant framework.
### Biomimetic Design and Material Innovation
The design employs biomimetic principles, drawing inspiration from the form of an eagle in flight to establish a clear visual identity. This approach not only enhances the building’s aesthetic but also contributes to its functionality, particularly in thermal comfort within the terminal. The extensive use of sustainable materials underscores a commitment to eco-friendly practices. Elements such as glass in the façade allow natural light to penetrate, creating an inviting atmosphere, while engineered wood offers warmth and sustainability in interior environments. Steel framing ensures structural integrity and the capability for expansive open spaces, complemented by durable concrete foundations designed to withstand high foot traffic.
### Space Optimization and User Experience
The layout of the airport is strategically designed across multiple levels. The main concourse on Level 1 integrates retail and waiting areas, while Level 2 focuses on boarding and security functions. This vertical stratification facilitates efficient passenger flow, minimizing congestion and enhancing the overall user experience. Additionally, outdoor spaces with landscaped areas promote social interaction, bridging the airport with the local community. Environmental considerations, including green roofs and carefully planned landscaping, further foster biodiversity and address urban heat mitigation.
The elevations feature a dynamic interplay of lines and forms, with sweeping curved roofs providing functional canopies over entrances. Sections of the building reveal a layering of spaces, allowing for an engaging experience as one moves between internal and external environments, enhancing transparency and connectivity.


















































