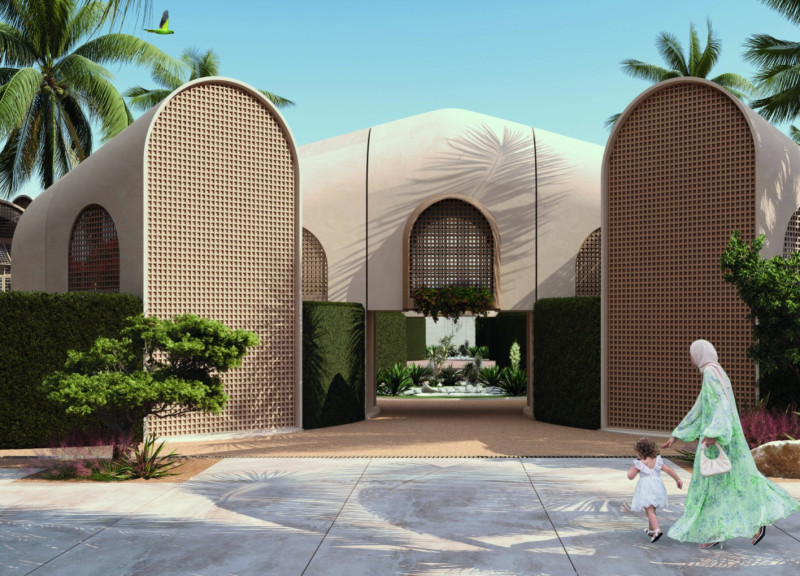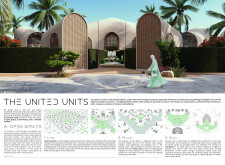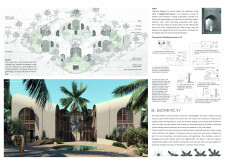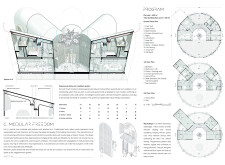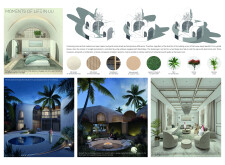5 key facts about this project
### Project Overview
Located in the United Arab Emirates, the project is designed to enhance community cohesion while integrating contemporary architectural practices with the region's cultural heritage. It balances the demands of modern living with sustainable design principles, drawing on the social fabric and historical context of Emirati life. The design introduces open spaces, biomimicry, and modular layouts, creating an environment that is both aesthetically pleasing and functionally viable.
### Spatial Strategy
The architectural design prioritizes open spaces, incorporating linear gardens and communal areas that promote social interactions among residents while addressing ecological concerns. Linear gardens serve as both environmental filters and social hubs, improving air quality and encouraging community engagement. Medium-sized gardens function as recreational gathering points, fostering communal life during cooler evening hours. Small gardens reflect traditional Emirati courtyard designs, providing spaces for relaxation, socializing, and cultural practices.
### Materiality and Sustainable Features
The construction employs a diverse material palette that aligns aesthetics with functional requirements. Glass Reinforced Concrete Panels (GRC) are utilized for their durability and design versatility. Sandalwood features enhance both traditional relevance and visual depth, while rammed earth contributes to eco-friendly building practices. Lygustrum texanum is incorporated into green walls to enrich biodiversity and provide thermal insulation. The landscape design includes palm and yucca plants that enhance visual appeal and contribute to a sustainable environment.
The integration of biomimicry plays a crucial role in the architectural strategy, with housing units inspired by the structural growth patterns of plants. This approach facilitates flexibility and adaptability to residents' changing needs. A modular design principle allows customization of living spaces, catering to various family structures and future adaptations, while centralized systems enhance energy efficiency and climate control.


