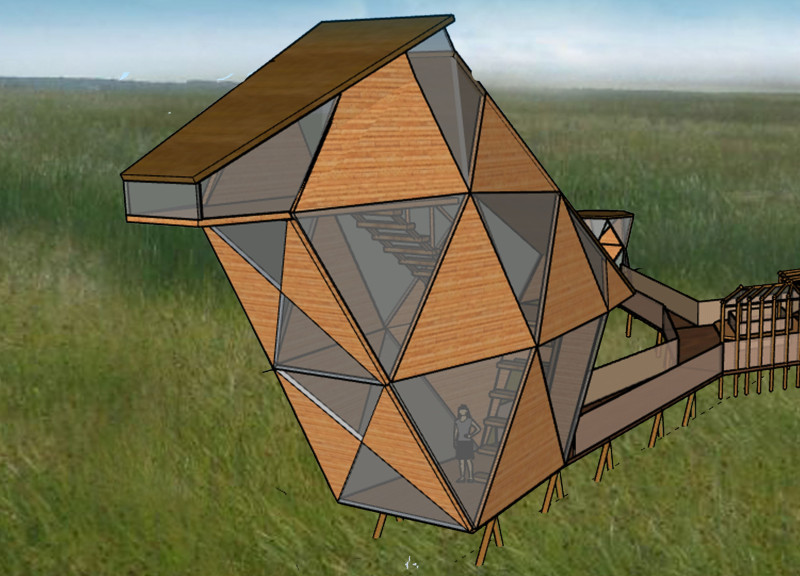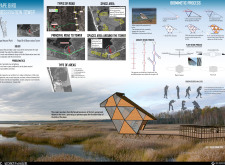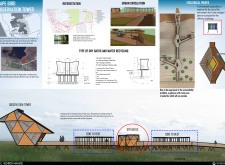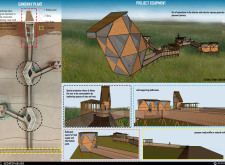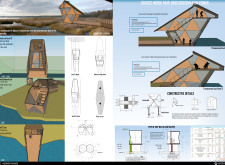5 key facts about this project
## Overview
The Pape Bird Observation Tower is situated within Pape Natural Park, adjacent to a lake renowned for its biodiversity and as a refuge for migratory birds. The design aims to facilitate bird-watching experiences while integrating effectively with the local environment. Drawing on biomimetic principles, the structure incorporates forms inspired by avian characteristics, thus promoting an enhanced connection between visitors and the natural habitat.
## Spatial Strategy and Design Elements
The observation tower features a sculptural form that rises from the landscape, utilizing complex geometries and large glass panels to create unobstructed views and invite natural light. With multiple levels and viewing platforms, the layout is designed to accommodate both casual visitors and serious birdwatchers, offering varying engagement with the wildlife.
Materials such as laminated wood are chosen for their strength and sustainability, contributing to both the structural integrity and the natural aesthetic of the tower. Welded aluminum mesh is employed for safety features while maintaining visual transparency. The design also includes strategically placed observation areas and rest zones, enhancing user experience while ensuring minimal disruption to the ecosystem.
## Sustainability and Ecological Considerations
The project's approach reflects a commitment to environmental stewardship through the use of low-maintenance materials that harmonize with the surrounding ecology. Features such as ecological points for waste collection and water recycling systems underscore a focus on sustainability. Additionally, the design incorporates accessibility features such as ramps, facilitating visitor movement while remaining unobtrusive. The tower also supports reforestation efforts aimed at restoring mangrove forests, thereby contributing to local biodiversity and ecological resilience.


