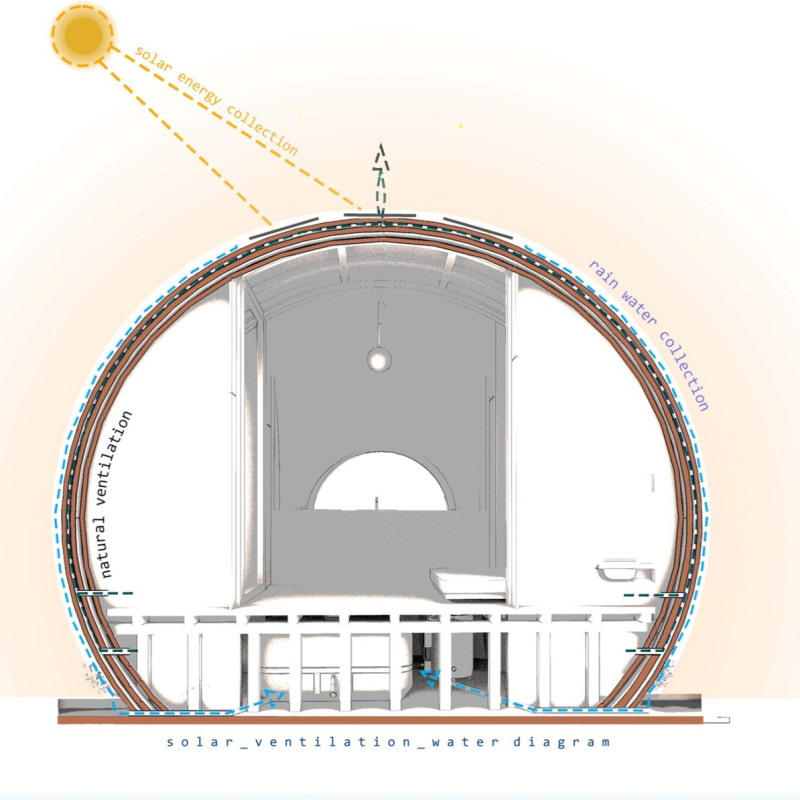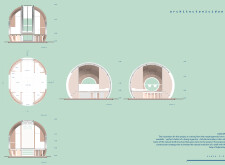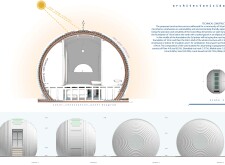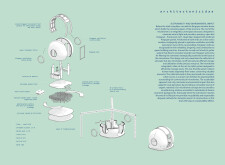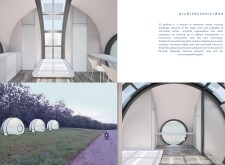5 key facts about this project
## Project Overview
Located in an environment conducive to exploration of sustainable living solutions, Architectonicidae is a microhome project that utilizes contemporary design and construction techniques. Drawing inspiration from the organic shapes of seashells, the design integrates advanced aspects of 3D printing with a focus on creating a harmonious yet functional living space. The project emphasizes sustainability and adaptability, seeking to redefine traditional notions of shelter through its innovative approach to architecture.
## Layout and Spatial Configuration
Architectonicidae features a circular layout that facilitates efficient space utilization while promoting comfort and privacy. The central living area consists of essential amenities—kitchen, dining, and storage—arranged for accessibility. Adjacent to these communal spaces, enclosed areas provide privacy for residents. Vertical sections of the structure are designed to enhance the feeling of openness, with large windows that allow natural light to permeate interior spaces. This configuration not only aids in ventilation but also reduces the need for artificial lighting, fostering an environment that prioritizes well-being.
## Material Selection and Environmental Integration
The project employs a carefully curated composite material for its construction, primarily utilizing 3D printing technology to create the shell structure. The material composition includes local silt, sand, and lime, which contribute to both the structural integrity and thermal performance of the dwelling. The roofing system incorporates a translucent Kingspan design, allowing natural light and accommodating solar panels for energy generation. Additionally, reclaimed wood flooring enhances the project's sustainability aspect while offering a warm aesthetic.
Architectonicidae also integrates various systems aimed at environmental efficiency, including solar energy collection and a rainwater harvesting system that minimizes waste runoff. The eco-friendly toilet system processes waste into compost, reinforcing the project’s commitment to sustainable living practices. These features reflect a comprehensive strategy to minimize environmental impact while maximizing resource use.


