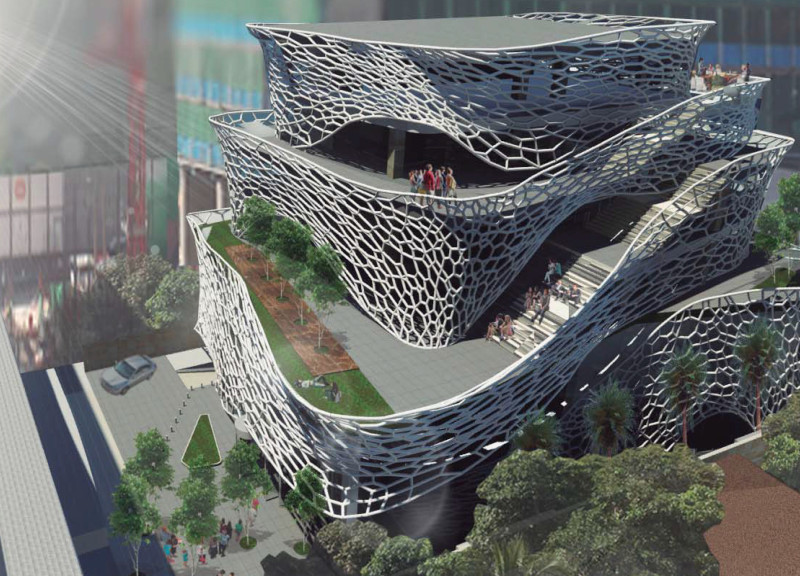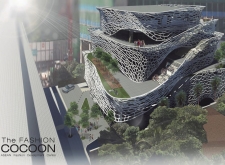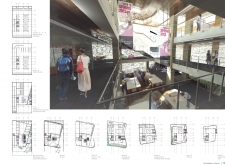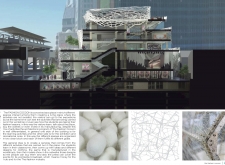5 key facts about this project
### Overview
Located in a vibrant urban environment, the ASEAN Fashion Development Center is designed to be a central hub for fashion education, exhibitions, and cultural engagement. The objective is to create an interconnected space that encourages creativity, collaboration, and the advancement of fashion practices within the region. The architectural design aims to reflect the dynamic nature of the fashion industry through its innovative forms and functional layout.
### Structural Strategy
The building’s design features a series of staggered tiers that create multiple terraces, enhancing recreational opportunities and integrating greenery within the urban landscape. This multi-tiered approach not only promotes visual interest but also facilitates public access, encouraging community interaction. Each level serves a specific purpose, with distinct areas designated for community engagement, professional offices, workshops, classrooms, a library, and leisure spaces, thereby supporting a variety of activities related to fashion.
### Materiality and Environmental Design
The exterior employs a mix of materials to achieve both aesthetic and functional goals. Ethylene Tetrafluoroethylene (ETFE) provides a lightweight, transparent envelope that enhances energy efficiency while allowing natural light penetration. Extensive glass surfaces foster transparency, inviting interaction between the building and its surroundings. Reinforced concrete ensures structural stability, while strategically placed wooden elements within the interiors add warmth. The design incorporates passive cooling strategies and green terraces, promoting sustainability by ensuring energy efficiency and enhancing urban biodiversity.























































