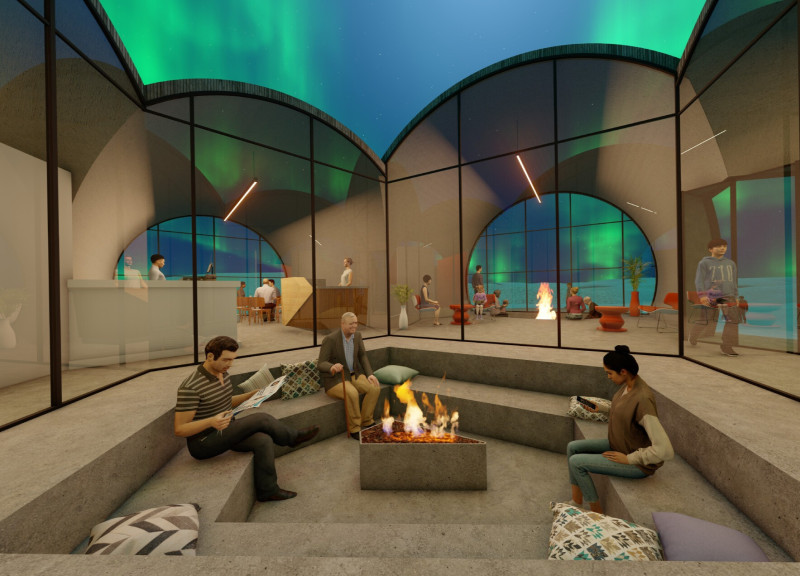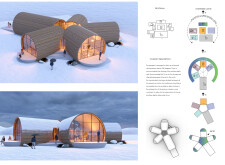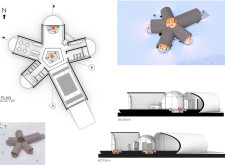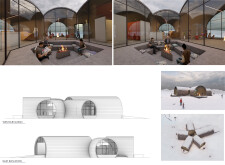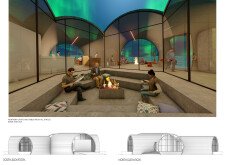5 key facts about this project
## Project Overview
The design is situated in a geographic region characterized by cold, snowy climates conducive to the observation of natural phenomena such as the aurora borealis. The intention of the structure is to maximize both functionality and visibility of the northern lights through an innovative layout comprising five interconnected cylindrical volumes. This configuration enhances the user experience by providing nearly 360-degree views of the surrounding landscape.
## Material Selection and Structural Composition
The primary framing material is cross-laminated timber (CLT), chosen for its strength and visual warmth. The curvature of the volumes is facilitated by engineered wood, allowing for smooth, rounded forms that maintain structural integrity while prioritizing sustainability. The integration of large glass panels ensures ample natural light and unobstructed views, while concrete serves as durable flooring and structural components for outdoor fire pits. Metal fasteners are employed to ensure robust connections within the timber framework.
## Spatial Configuration and User Experience
The interior layout is designed for interaction and communal engagement, featuring distinct areas including a lounge, dining space, and observation deck. Each cylindrical section accommodates various activities, with the northern gathering area particularly optimized for socialization during aurora viewings. Outdoor viewing decks connected by low pathways allow users to enjoy the night sky while minimizing ecological disturbance. The innovative star-like formation of the structure enhances visibility from all interior spaces, fostering a unique connection between users and the natural environment.


