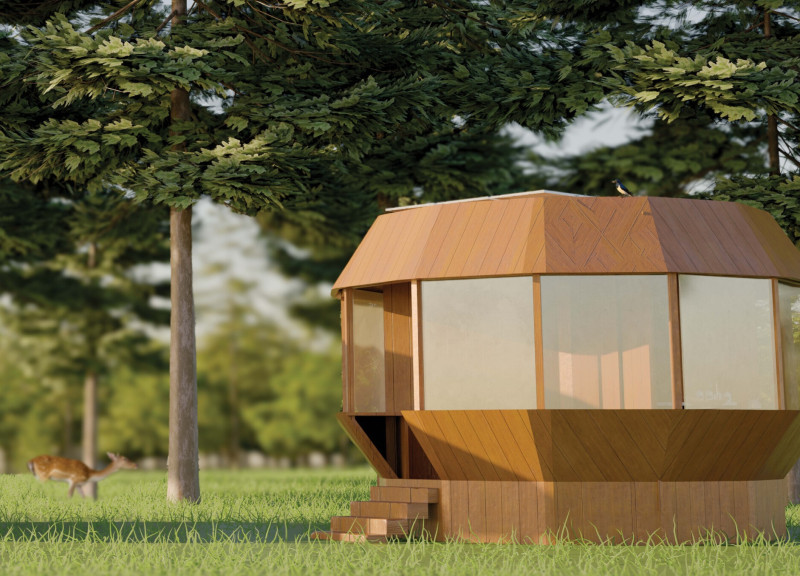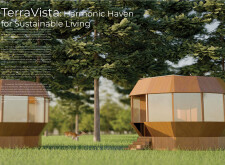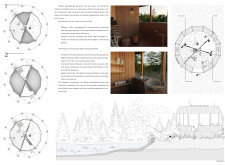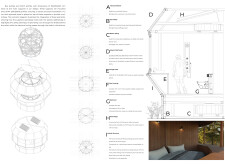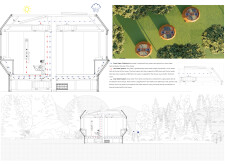5 key facts about this project
### Project Overview
TerraVista is a micro-living space designed to promote sustainable and eco-conscious living amidst natural landscapes. The project focuses on enhancing functionality while maintaining aesthetic integrity, facilitating a harmonious interaction between residents and their environment.
#### Spatial Organization and Utility Management
The layout prioritizes efficient spatial flow by separating wet and dry areas. Kitchens and bathrooms are strategically positioned on lower levels, while private living spaces are elevated. This configuration serves multiple purposes:
- **Efficient Utility Management**: Centralization of plumbing arrangements simplifies maintenance.
- **Moisture Control**: Isolating bathrooms and kitchens from living areas mitigates humidity issues.
- **Privacy Considerations**: Elevating common areas offers residents a peaceful retreat from more active zones.
- **Spatial Hierarchy**: The distinct levels enhance functionality and contribute to an organized living environment.
#### Material Selection and Sustainability
TerraVista employs a careful selection of sustainably sourced materials to align with its ecological principles. Key materials include:
1. **Plywood**: Reclaimed from recycled furniture and bonded using non-toxic resins.
2. **Recycled Steel Profiles**: Utilize salvaged scrap and galvanized steel to provide structural integrity while reducing waste.
3. **Shredded Tire Insulation**: Used within structural voids to improve thermal performance.
4. **QuadroCore™**: Panels utilized for exterior walls ensure optimal thermal insulation and fire safety.
5. **Recycled Rubber Flooring**: Three-centimeter thick rubber provides noise reduction and insulation benefits.
6. **Ceramic Bathroom Tiles**: Chosen for durability and ease of maintenance.
These materials contribute to the overall sustainability of the building, enhancing energy efficiency while minimizing impact throughout its lifecycle.


