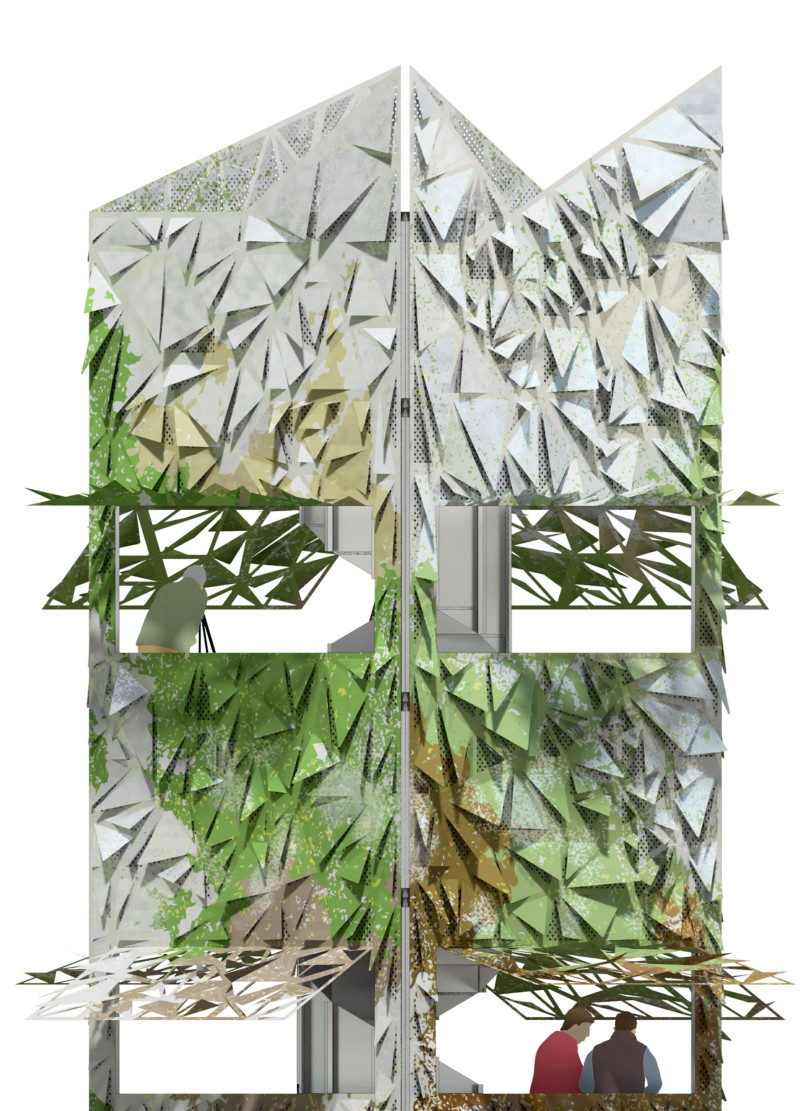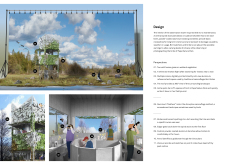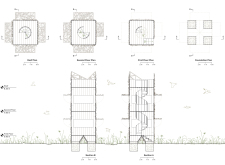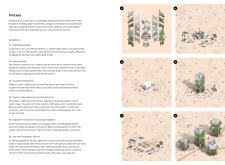5 key facts about this project
### Project Overview
The A Replacement Bird Observation Tower is situated within Pape Nature Park, designed to enhance visitors' experiences with the natural environment while serving dual roles as both a birdwatching platform and an educational resource. The design prioritizes functionality and aesthetic coherence, aiming to integrate the built structure with its surrounding ecosystem.
### Spatial Configuration and Access
The tower's layout comprises distinct functional areas, promoting a comprehensive user experience. A central spiral staircase provides vertical circulation across three levels, optimizing the structure's footprint while ensuring accessibility for individuals with varying physical abilities. Multiple observation decks, positioned at varying heights, facilitate expansive views of the park and incorporate adjustable awnings for visitor comfort. Custom aluminum benches are also provided to encourage longer stays and social interaction among users.
### Material Selection and Sustainability
The architectural design employs a range of sustainable materials to reinforce its integration with the natural landscape. Powder-coated aluminum serves as the primary structural material due to its lightweight and low-maintenance qualities, while digitally printed raw aluminum sheets create unique, nature-inspired patterns for the cladding. Reinforced concrete serves as a robust foundation, ensuring stability throughout the structure's lifespan. The construction approach favors prefabricated components, which minimizes waste and enhances efficiency during onsite assembly. This kit-of-parts method supports future modifications and expansions while maintaining a low impact on the environment.





















































