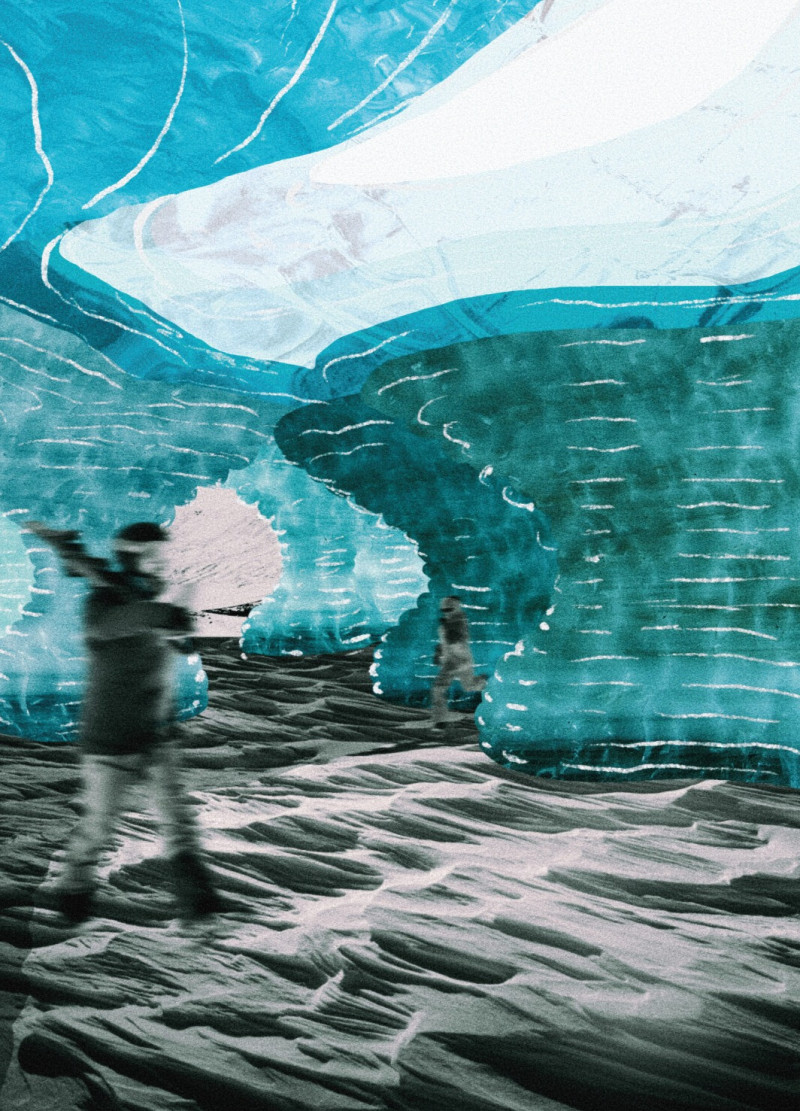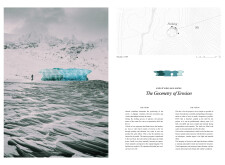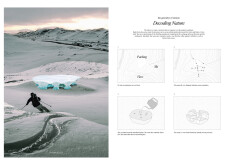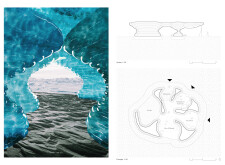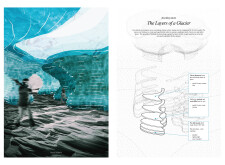5 key facts about this project
### Overview
Located within a glacial landscape characterized by snow and ice, the project embodies a harmonious relationship with its natural surroundings. Designed with the intent to reflect the dynamic processes of glacial erosion, the structure serves as both a functional shelter and an interactive space, allowing visitors to experience the ongoing changes in the environment. The narrative woven through the design captures the essence of water, snow, and ice, fostering a connection between users and nature.
### Spatial Organization and Accessibility
The layout strategically organizes spaces to facilitate an inclusive experience for diverse users, including visitors, skiers, and hikers. Access points are designed for barrier-free movement, ensuring ease of navigation throughout the site. The configuration of internal spaces prioritizes visibility and accessibility while thoughtfully responding to the site's contours, enhancing the overall connection to the geological setting.
### Form and Materiality
The architectural form features undulating shapes that echo the organic contours of ice formations, effectively merging aesthetics and functionality. This design approach not only optimizes views of the landscape but also channels the flow dynamics associated with glacial melting. Key materials include ETFE, which provides durability and light transmission while minimizing energy consumption, and wax, initially utilized in the modeling phase to simulate internal water flow. The project also employs Vekro fasteners for efficient assembly and disassembly, underscoring the commitment to practicality and adaptability in construction methods.
### Environmental Considerations
Incorporating principles of biomimicry, the design reflects natural patterns and processes that inform the architectural identity. This approach emphasizes ecological consciousness and fosters a dialogue between built and natural environments. The building's adaptability to varying climatic conditions supports year-round use, with its visual and structural elements shifting in response to seasonal changes, thereby deepening the integration with the surrounding ecosystem.


