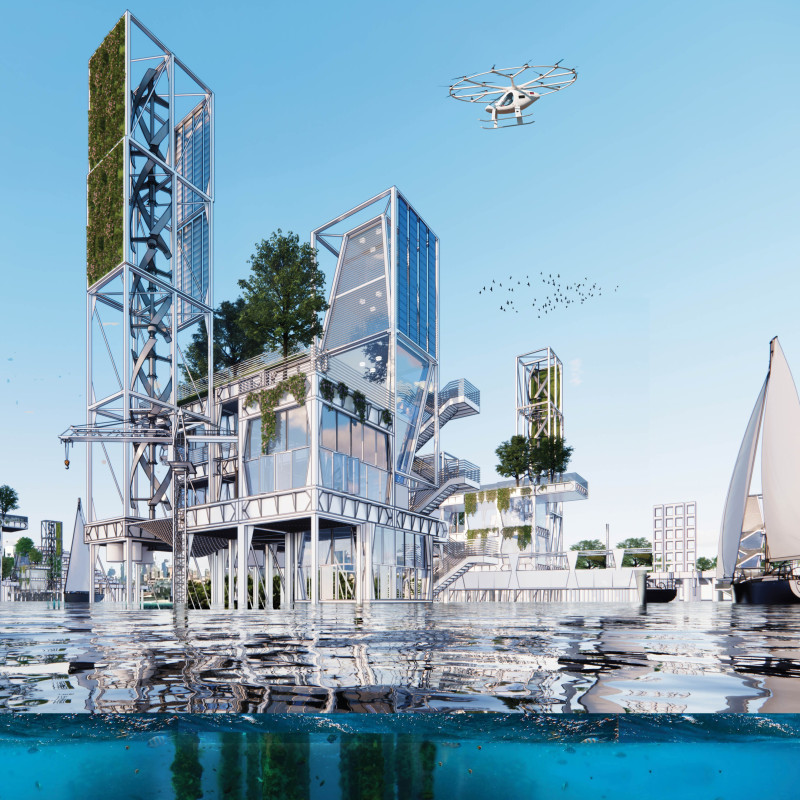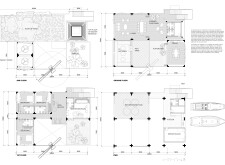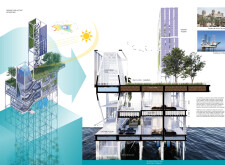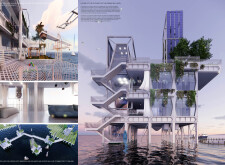5 key facts about this project
## Analytical Report on Rig Zero Architectural Design Project
Rig Zero is located in Dubai, a rapidly urbanizing city that juxtaposes modernity with its cultural heritage. The design concept integrates advanced sustainable practices within an aquatic environment while addressing the challenges posed by climate change and rising sea levels. It serves as a contemporary residential development that emphasizes resilience and a balanced interaction between human habitats and natural ecosystems.
### Spatial Strategy and Community Engagement
The layout consists of interconnected towers designed to foster community interaction and promote a holistic living experience. These spatial configurations create inviting public areas, such as communal rooftops and shared gardens, which encourage social gatherings and enhance the sense of belonging among residents. Additionally, rooftop farming not only contributes to local food production but also integrates green spaces into the urban setting, thereby enriching both ecological and community well-being.
### Material and Sustainability Practices
The project utilizes a range of advanced eco-friendly materials to ensure sustainability throughout its design. A robust steel framework offers structural stability, while glass facades enhance transparency and provide ample natural light. Photovoltaic panels and wind turbines are incorporated for energy efficiency, aiming toward a net-zero energy output. Unique features such as algae and soil tanks support both food production and wastewater management, further reinforcing the commitment to environmental stewardship. Rainwater harvesting systems complement these efforts, ensuring the reuse of natural precipitation in support of the building's ecological goals.





















































