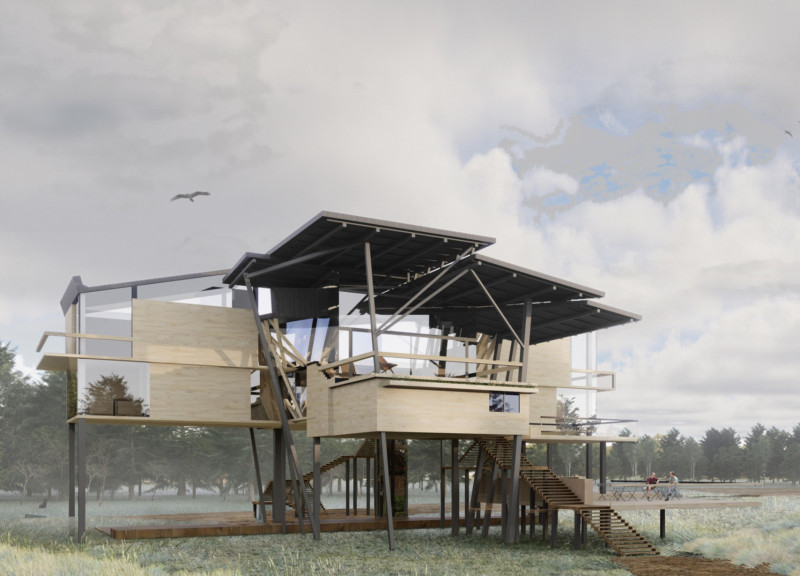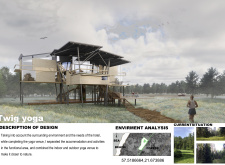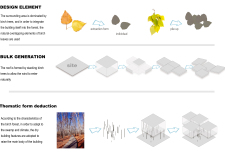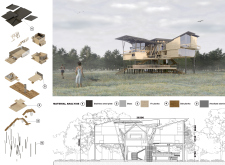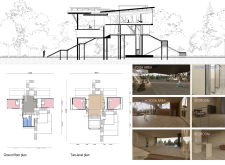5 key facts about this project
## Project Overview
Located in a coastal and forested region near the beach at coordinates 57.5186664, 21.673886, this wellness retreat is designed to facilitate accommodation and yoga activities within a natural setting. The overarching intent is to create a space that fosters a strong connection to nature while providing functional areas that support practices of rejuvenation and self-exploration.
### Spatial Organization
The architectural layout strategically divides essential amenities into distinct functional zones. The ground floor houses a lobby that flows into the yoga area, allowing for seamless user interaction. Designed as an expansive and open space, the yoga area incorporates large glass openings that enhance engagement with the surrounding landscape, while high ceilings contribute to a spacious and uplifting atmosphere. Additionally, communal spaces encourage interaction among guests, enhancing the overall community feel essential to wellness retreats.
### Material and Environmental Considerations
The building’s design pays homage to the local birch trees, guiding both its form and material selection. A raised structure on stilts elevates the building to minimize ecological impact, allowing for uninterrupted views while facilitating natural airflow, thereby reducing reliance on mechanical climate control. Materials such as stainless steel, glass, fir, and oak are employed to ensure durability, enhance comfort, and promote transparency, connecting users physically and visually to the environment. The roof’s layered design mimics the configuration of birch leaves, improving its aesthetic and functional performance by efficiently channeling wind and sheltering from precipitation. This approach underscores a commitment to sustainable architectural practices that respect and integrate with the natural ecosystem.


