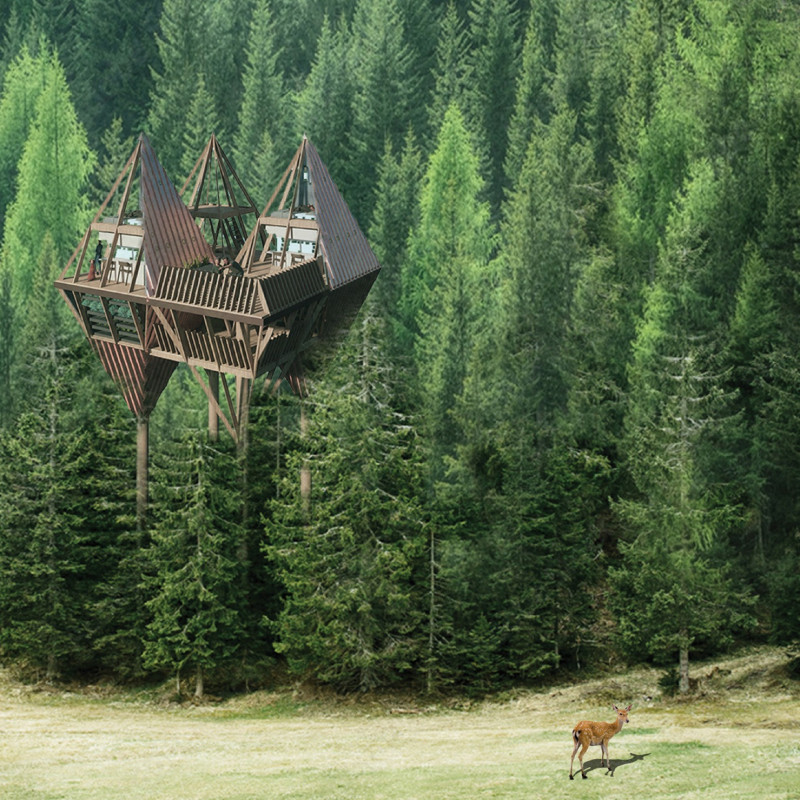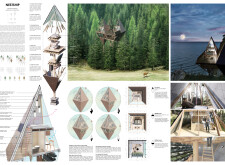5 key facts about this project
**Overview**
Located in a temperate forested environment, the project focuses on integrating human habitation with natural surroundings. The design prioritizes a minimal footprint and an intimate connection with the landscape, achieving this through sustainable practices and adaptive reuse of materials.
**Spatial Strategy and Design Elements**
The structure features a modular formation that allows it to adapt to various climates and terrains. The design is characterized by distinct triangular roofs, enhancing both aesthetic appeal and practical rainwater drainage. Comprised of three levels, the interior layout supports multifunctionality, combining living areas, kitchens, and sleeping quarters in a way that maximizes space utilization and user comfort. The project incorporates large glass panels to promote natural light and offer expansive views of the landscape, while operable windows facilitate natural ventilation and climate control.
**Materiality and Sustainability**
Timber is the primary structural material, selected for its sustainability and low carbon footprint. High-performance insulation materials enhance thermal efficiency, and metal cladding provides durability and a contemporary appearance. The project is equipped with features such as a rainwater harvesting system for irrigation and sanitation, alongside integrated solar panels contributing to energy autonomy. The triangulated forms not only reflect a biomimetic design approach but also provide structural stability and resilience against climatic events, underscoring a commitment to environmental integration.



















































