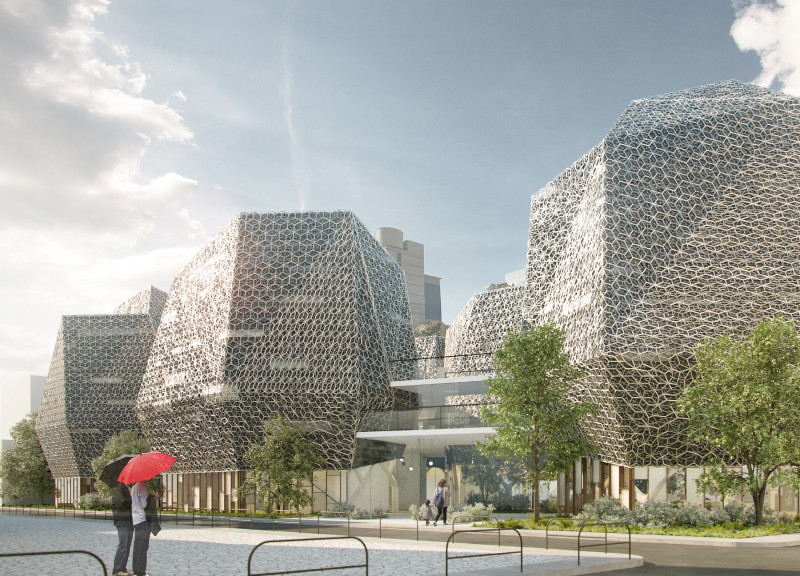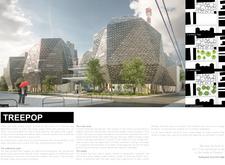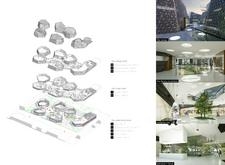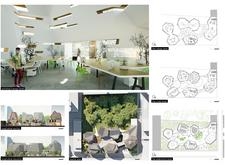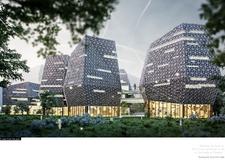5 key facts about this project
**Project Overview**
Located in the heart of Indonesia, TreePop serves as a model for communal architecture, emphasizing functionality and a holistic integration of natural elements within an urban context. The project is designed to foster collaboration, creativity, and sustainability, transforming community spaces to encourage social interaction and cultural exchange.
**Spatial Configuration**
TreePop features a carefully organized arrangement across three levels. The Canopy Level functions as a hub for creativity, incorporating adaptable spaces such as workshops and meeting areas that stimulate innovation. Above, the Crown Level houses educational resources, including libraries that promote an open exchange of knowledge. The Understory Level is dedicated to foundational activities, accommodating conferences and public exhibitions, thereby inviting community engagement. This tiered layout promotes fluid circulation and accessibility, ensuring a cohesive user experience.
**Material Selection and Environmental Integration**
The material choices reflect a commitment to both aesthetics and functionality. Glass elements enhance transparency and natural lighting, fostering a dynamic connection between indoor and outdoor environments. Steel frames provide structural integrity, while wood finishes create a warm atmosphere. Concrete surfaces are strategically employed for durability in high-traffic areas. Additionally, the incorporation of greenery throughout the building reinforces the biophilic design principles, emphasizing the relationship between the architectural and natural worlds. The façade, inspired by tree-like structures, integrates hexagonal patterns for natural ventilation and light filtration, further enhancing the sustainability of the project through features such as rainwater harvesting and solar panels.


