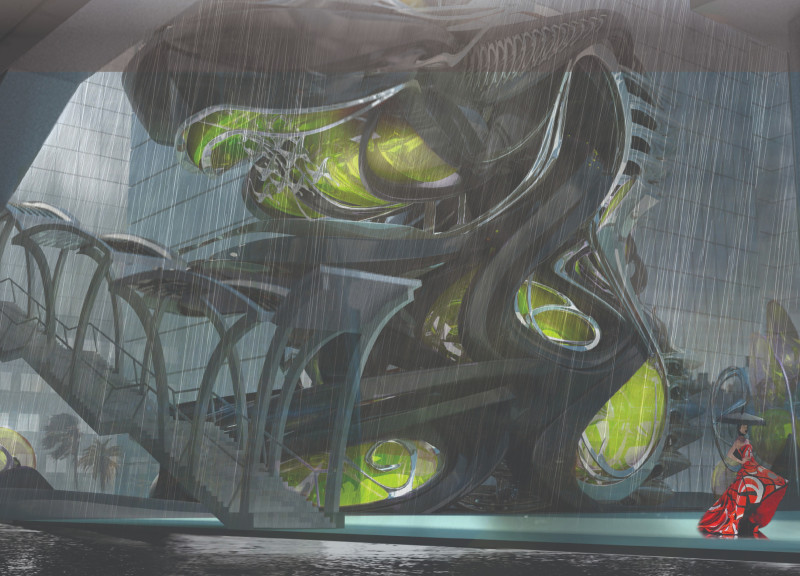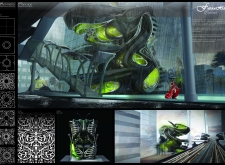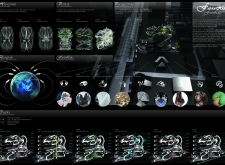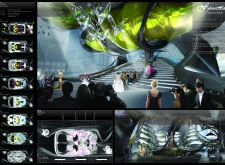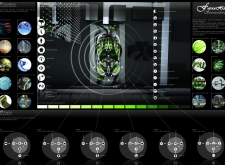5 key facts about this project
## Project Overview
Located in Bangkok, Thailand, the Fashion Hub is designed as a multifunctional space dedicated to the fashion industry. It aims to serve as a centralized venue for fashion exhibitions, workshops, and educational programs, facilitating a dialogue between creativity, technology, and cultural narratives. The architectural concept integrates innovative technological solutions and sustainable practices to foster dynamic social interactions within a versatile, yet functionally efficient environment.
## Spatial Organization and User Experience
The layout promotes a fluid spatial organization that enhances user engagement and interaction. Core-creation spaces facilitate collaboration among designers, artists, and students, while distinct educational zones are designated for workshops and classes covering various aspects of fashion, from design to production. The design emphasizes vertical and horizontal circulation, enabling unrestricted movement through fluid staircases and open galleries, thereby inviting exploration and spontaneous engagement among visitors.
## Innovative Materiality and Sustainability
The facade incorporates advanced sustainable materials that serve both aesthetic and functional roles. Noteworthy elements include photocatalytic titanium dioxide for air purification and self-cleaning properties, along with algae-based biocomposites contributing to biophilic design principles. The project further integrates renewable energy systems, such as rainwater harvesting, wind generation, and solar panels, combined with innovative organic waste management strategies that reflect a commitment to the principles of the circular economy. These features underscore a dedication to environmental sustainability while fostering a healthy and interactive space within the urban context of Bangkok.


