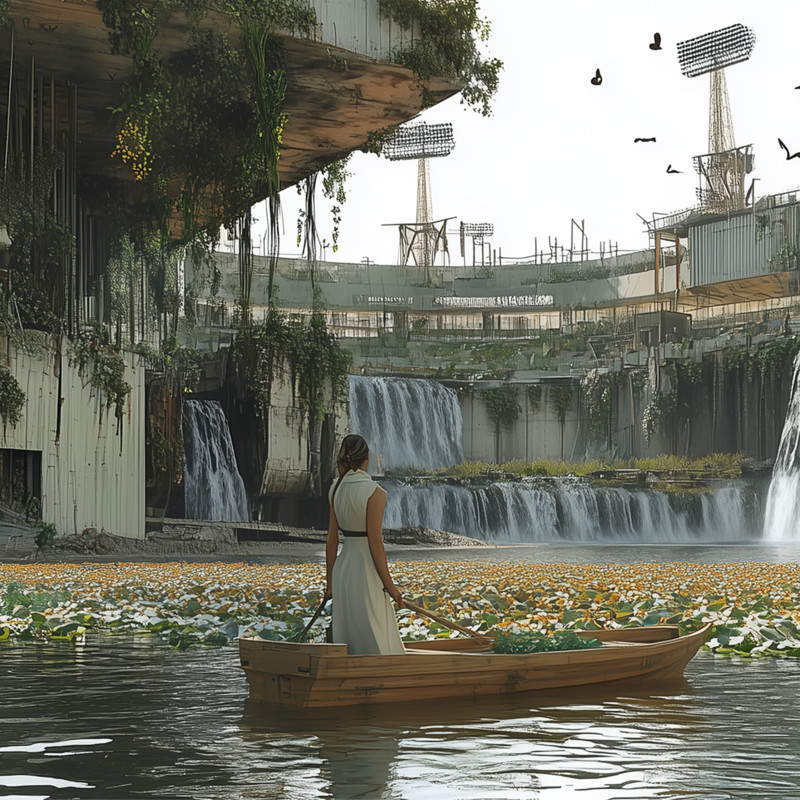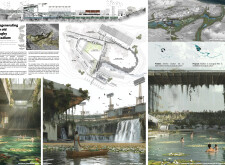5 key facts about this project
**Overview and Intent**
The regeneration of the former rugby stadium in Port Elizabeth, South Africa, aims to transform a neglected site into a multifunctional ecological facility that incorporates a biological water treatment system alongside a natural urban park. This initiative addresses pressing ecological and community needs by revitalizing a derelict structure, fostering an urban ecosystem that emphasizes sustainability while celebrating the region's unique landscape.
**Ecological Integration and Community Engagement**
Central to the project is the development of ecological filtration zones utilizing native vegetation to improve local water quality and bolster biodiversity. The design promotes community interaction through various public spaces, including swimming areas, walkways, and picnic spots that encourage engagement with the restored environment. Furthermore, artificial wetlands and water features enhance the microclimate, attract wildlife, and provide recreational opportunities, exemplifying a holistic approach to public space design.
**Material Selection and Sustainability**
A careful selection of materials supports both environmental goals and aesthetic considerations. Recycled concrete forms the primary structural component, while steel and glass are incorporated to provide strength, visual connectivity, and energy efficiency. Natural stones are used in landscaping to create habitats for local flora and fauna, and biological filtration systems feature regionally adapted plants serving as integral components of the water treatment process. This resource-conscious approach ensures that the project aligns with sustainable practices, further reinforcing its ecological mission.




















































