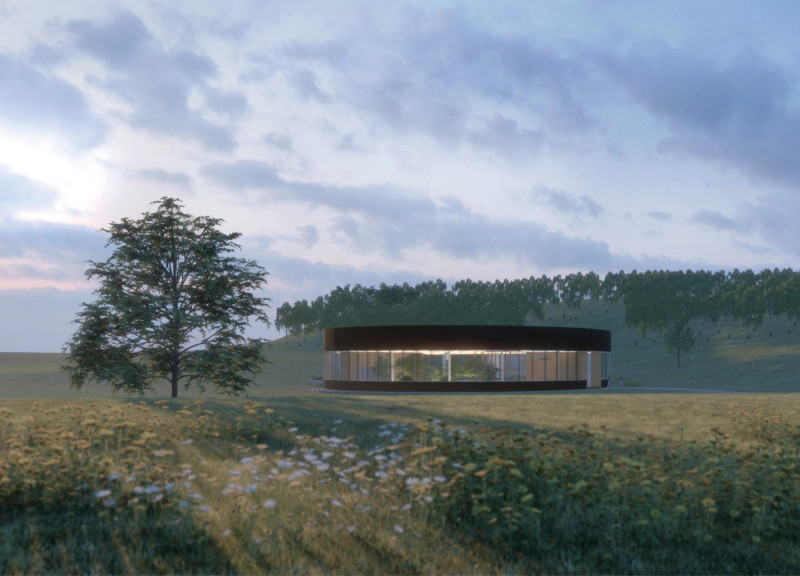5 key facts about this project
The Myvatn Community Learning Center is located in the biologically rich Myvatn region of Iceland, designed to meet the educational and environmental needs of the Skútustaðahreppur and Þingeyjarsveit communities. The center promotes a holistic approach to learning and environmental care. Inspired by biological cells, the design aims to create harmony between different program elements, allowing individual actions to positively influence the community.
Design Concept and Dimensions
The center features a circular footprint that minimizes disruption to the surrounding landscape. By preserving the natural environment, the design facilitates extensive areas dedicated to rehabilitation and reforestation. A pedestrian path circles the building, encouraging exploration of various learning spaces. In contrast, a separate route for vehicles ensures that operational needs are met, allowing for efficient transportation of materials from nearby communities.
Functional Organization
The community house includes a welcoming entrance that leads to a flexible multipurpose area suitable for year-round events. Four primary zones define its layout: living, growing, learning, and making. This arrangement fosters engagement and addresses a variety of community needs. The greenhouse workshop area provides hands-on experience with sustainable growing methods, while a tree nursery nearby focuses on cultivating birch saplings for future reforestation.
Sustainability and Resource Management
The design incorporates essential sustainable features such as a living machine that treats greywater on-site. Rainwater is collected from the roof and stored in retention tanks for irrigation. These elements work together to educate users about the relationship between human activities and the natural world. A second-hand exchange area located next to a recycling station encourages the community to view waste as a resource, supporting the principles of a circular economy.
Social Interaction and Community Engagement
The canteen area is equipped with a kitchen for communal cooking and dining, promoting social connections through shared meals. A designated children’s space allows parents to supervise their kids while engaging with the community. This layout enhances interaction and connection among users, affirming the center's role as a focal point for community activities and environmental awareness.
The center’s design integrates well with its surroundings, featuring an inviting entrance that encourages visitors to explore while maintaining a low profile. The careful arrangement of diverse program elements creates an open and welcoming atmosphere, inviting people to engage and interact in the shared space.





















































