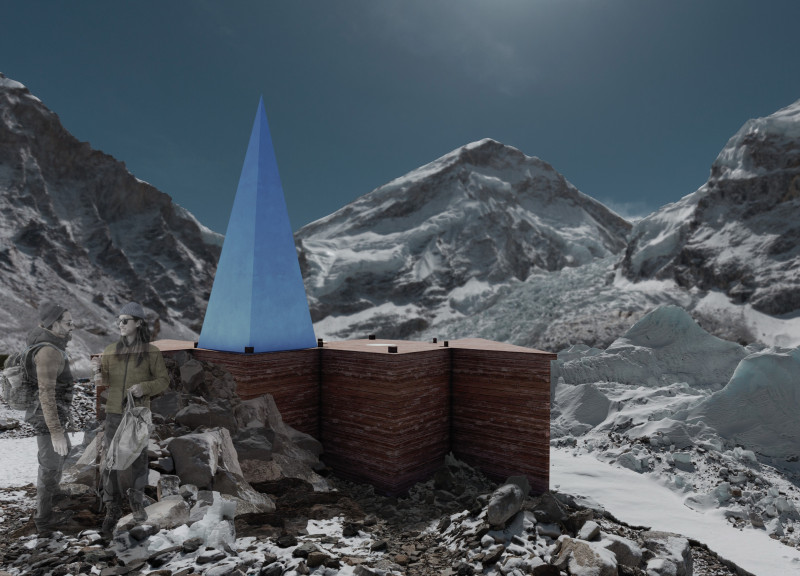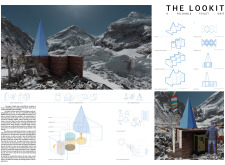5 key facts about this project
The "Lookit" project provides a functional solution to the challenges of waste management in remote hiking areas. Located in rugged terrains frequented by outdoor enthusiasts, it emphasizes sustainability and accessibility for users. The design centers around a toilet unit that efficiently manages waste while respecting the surrounding environment.
Design Concept
The layout features two levels. The upper level is designed for direct use by hikers, while the lower level focuses on waste recycling. This arrangement enhances the user experience. It allows for convenient access to facilities while efficiently processing waste materials below.
Waste Transformation
Waste transformation occurs through a systematic two-stage process. Discarded clothing found in the hiking area is repurposed as insulation. This reduces unnecessary waste. Additionally, human feces are converted into energy through a biogas system, highlighting a practical solution to waste disposal. A solar concentrator and insulation work together to ensure the digester functions at the proper temperature.
Material Use
Foldable timber panels form the walls of the base level. These panels encase the cloth insulation, which contributes to the project’s focus on reusing materials. This choice aids in making the unit lightweight and easily transportable, allowing for relocation across varied hiking terrains.
Operational Efficiency
A generator is placed at the edges of the lower level, supplying electrical power to the unit. This feature accommodates hikers who may need to charge devices or maintain communication while in remote locations. The design enhances the overall experience by integrating these practical needs into its setup.
The dual digester system at the base level allows for the continuous handling of waste. This setup ensures that one digester is in use while the other is available for immediate needs. Each element of this unit reflects careful consideration of function, practicality, and ecological responsibility.



















































