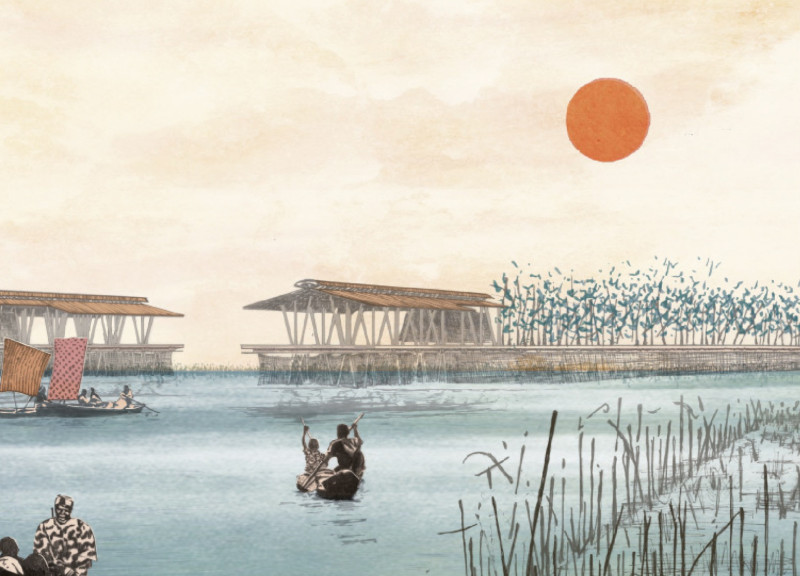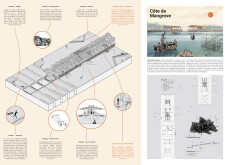5 key facts about this project
### Overview
Located on Lake Nokou in Benin, the Côte de Mangrove project addresses the ecological and socioeconomic challenges faced by this region, which is rich in aquatic biodiversity yet threatened by pollution and degradation. The project aims to preserve local fishing cultures while fostering a sustainable environment that supports both biodiversity and the livelihoods of surrounding communities. It strategically integrates architectural design with ecological principles to respond to the decline of mangrove ecosystems and associated environmental issues.
### Design Elements and Material Strategies
Central to the architectural approach are linear mangrove plantations composed of red mangrove trees, selected for their ability to withstand tidal forces and provide vital habitat for aquatic species. Incorporating bioengineering principles, the design of the root systems mitigates pollutants, enhances water quality, and contributes to ecosystem health. In addition, existing fishing platforms are repurposed into multifunctional structures using weather-resistant timber and local materials, promoting a circular economy by minimizing waste. These structures facilitate fishing operations and manage water flow, optimizing waste management practices.
The introduction of waste management systems includes custom-designed receptacles and collection channels crafted from locally sourced materials. This system is engineered to clean water by processing waste and serves an educational purpose, guiding the community towards sustainable waste management. Furthermore, branch-farming techniques are employed within the mangrove plantations to support the cultivation of wet-condition crops, enhancing food security without compromising the health of the mangroves. This modular approach efficiently harnesses rainfall and manages natural resources, contributing to a self-sustaining environment.




















































