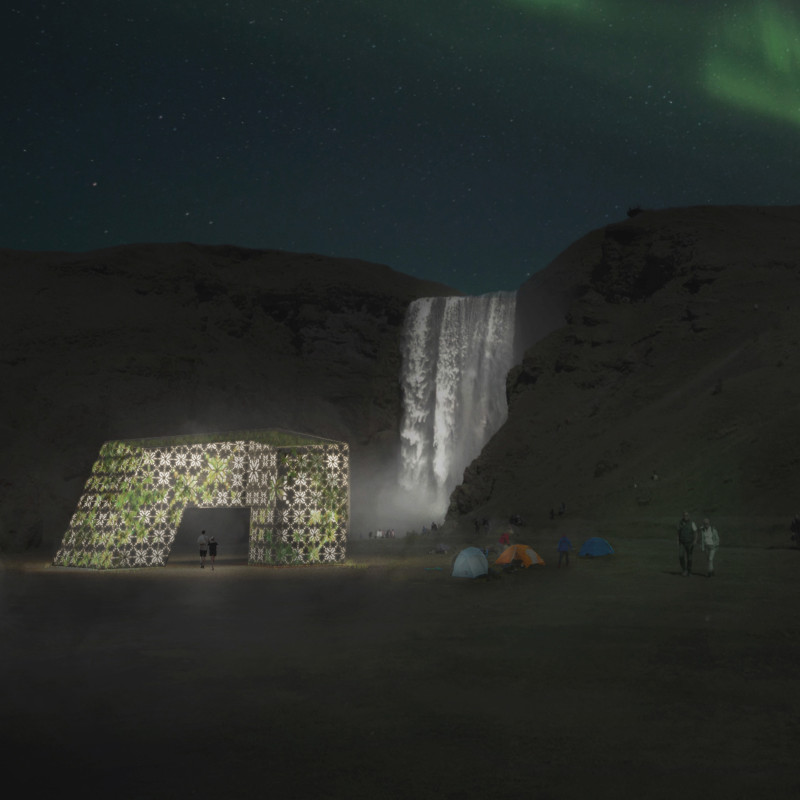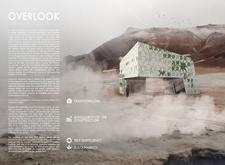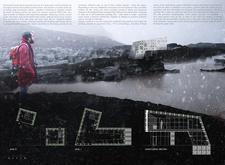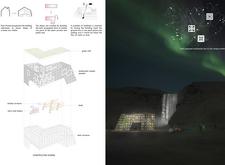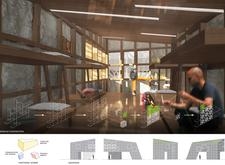5 key facts about this project
## Overview
The project, "Overlook," is located in the rugged landscape of Iceland and conceptualized as a modular living cabin aimed at enhancing the experience of survival in extreme conditions. It serves as a contemporary adaptation of traditional Icelandic architecture, emphasizing sustainability through innovative material selection and construction methods while addressing the environmental challenges specific to the region.
## Structural Form and User Experience
The design of "Overlook" showcases a bifurcated configuration that distinguishes between private and communal spaces within the cabin. This layout is informed by traditional architectural references while employing modernist aesthetics. The spatial arrangement consists of an open-plan kitchen and living area on the lower level that fosters social interaction, complemented by private sleeping quarters positioned above. Built-in storage solutions throughout the cabin optimize space, maintaining an airy atmosphere conducive to temporary habitation.
## Materiality and Sustainability
The material selection for "Overlook" is deliberately chosen to reinforce its environmental ethos while ensuring functionality. Key components include biodynamic cement panels that filter air pollutants and promote biodiversity, expansive glass facades for natural light and landscape integration, and a green roof that enhances insulation and stormwater management. Additionally, reclaimed wood elements are incorporated to create a warm interior feel. This thoughtful approach not only aligns the building with its surroundings but also emphasizes durability and ecological consideration in its design. The project aspires to self-sufficiency through the use of renewable energy sources, minimizing its overall carbon footprint while contributing positively to the local ecosystem.


