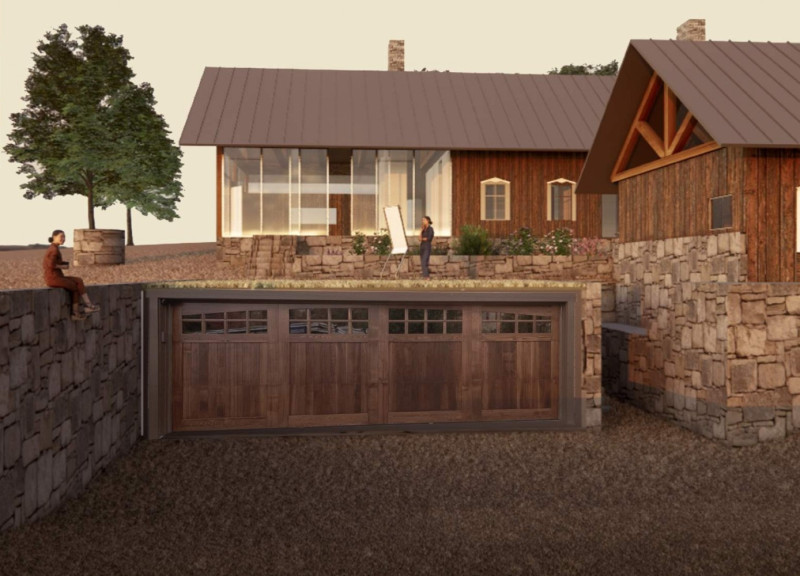5 key facts about this project
The Painters' Lakehouse and Workshop is a retreat designed for artists and their families, located in a calm rural landscape next to a tranquil lake and surrounded by fields. The design combines spaces for communal living with areas dedicated to art-making. Through this layout, it aims to support both individual creativity and collaborative artistic activities. The overall intention is to connect the building with its natural surroundings, enhancing the experiences of its occupants.
Natural Light and Ventilation
Natural light plays an important role in the experience of the spaces. Windows and openings are placed throughout the structure to ensure ample illumination, making it a comfortable place to create. The design also features a clever use of wind to aid ventilation. By creating a path for the breeze between the living area and the workshop, it helps maintain a pleasant indoor climate. This feature not only benefits comfort but also stimulates creativity, allowing artists to feel more inspired.
Material Selection
The materials used in the Painters' Lakehouse reflect local traditions and are chosen with care. Wood is the primary material, providing warmth and a connection to the outdoors. Glass is used in windows to bring in views of the landscape and flood the interiors with light. Natural stone is included as well, offering durability while blending the structure with its environment. These materials work together to create a cohesive and inviting atmosphere.
Ecological Sensitivity
Consideration for the local ecosystem is central to the design. A small population of bats occupies the existing structure, leading to plans for their relocation to a specially constructed bathhouse. Keeping wildlife in mind highlights a commitment to protecting the natural environment while allowing for human habitation. Additionally, garden beds are incorporated to promote sustainable living, encouraging residents to grow their own food and develop a deeper connection with their surroundings.
Green Roof Functionality
The green roof is a prominent feature of the design. It serves multiple purposes, working as an outdoor space for relaxation and artistic activities. This part of the architecture encourages interaction with the outdoors, providing a pleasant area for artistic pursuits. The green roof also supports ecological benefits, like enhancing biodiversity and managing rainwater effectively. It fits well into the landscape and adds to the overall character of the project.
With its open layout, the Lakehouse invites natural light to flow freely throughout its spaces, making it an enjoyable place for creativity. While areas are designed for collaboration, cozy corners are made for quiet reflection, giving artists the chance to immerse themselves in their work.





















































