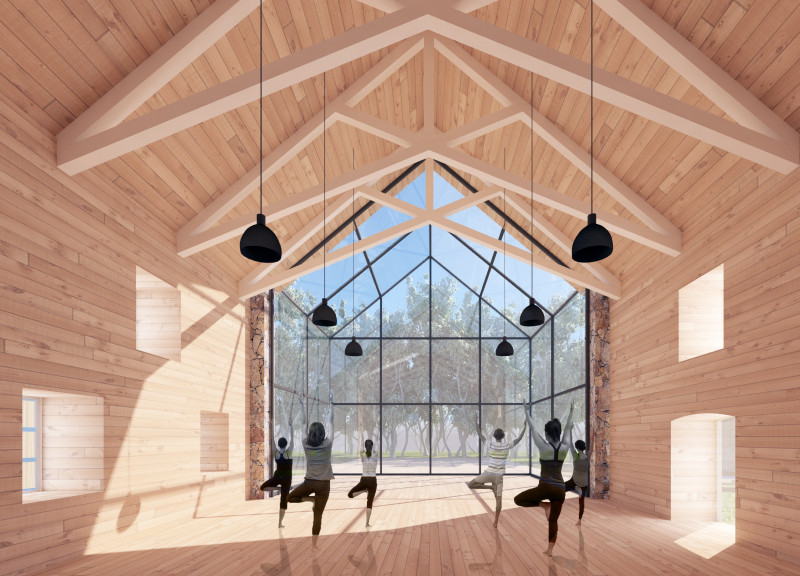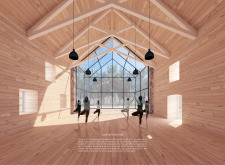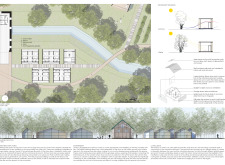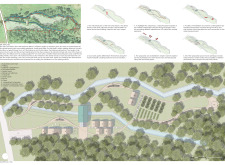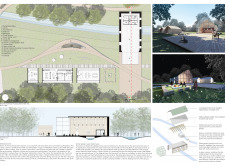5 key facts about this project
## Project Overview
Located in the Madonna district of the Vidzeme region in eastern Latvia, the architectural design project is situated within a rural context characterized by its natural beauty and green spaces. The intent is to create a structure that fosters educational, recreational, and communal activities while adhering to principles of ecological consciousness and community participation.
## Conceptual Framework and Design Intent
The design concept, titled “One with Nature,” seeks to establish a connection between the built environment and the surrounding landscape. Influenced by local traditions and vernacular architecture, the project prominently features a barn-like event hall designed as a focal point. This facility facilitates eco-tourism while promoting appreciation for the local environment and serves as a platform for environmental education, incorporating spaces for yoga, meditation, and community gatherings.
## Materiality and Spatial Strategies
### Material Selection
The project utilizes materials that reflect its sustainable focus while enhancing visual appeal. Native oak wood is employed for wall cladding and roofing, providing warmth and effective insulation. Historical stone elements have been preserved and integrated, emphasizing local craftsmanship and history. The design also prioritizes the use of low-environmental impact materials that are locally sourced and energy efficient.
### Spatial and Environmental Strategies
Interior spaces feature large windows that maximize natural light and ensure adequate ventilation. High ceilings supported by exposed wooden trusses create a sense of openness. Smooth wooden wall treatments enhance acoustics and contribute to a calming atmosphere. Externally, eco-friendly pathways connect various areas of the site, designed to minimize ecological disturbance, while landscaped spaces including fruit and vegetable gardens promote biodiversity.
The building's design accommodates seasonal variations, integrating insulation for winter months and ventilation strategies for summer comfort. The multifunctional nature of the space encourages both individual wellness activities and community gatherings, fostering social interaction through communal terraces and shared areas.


