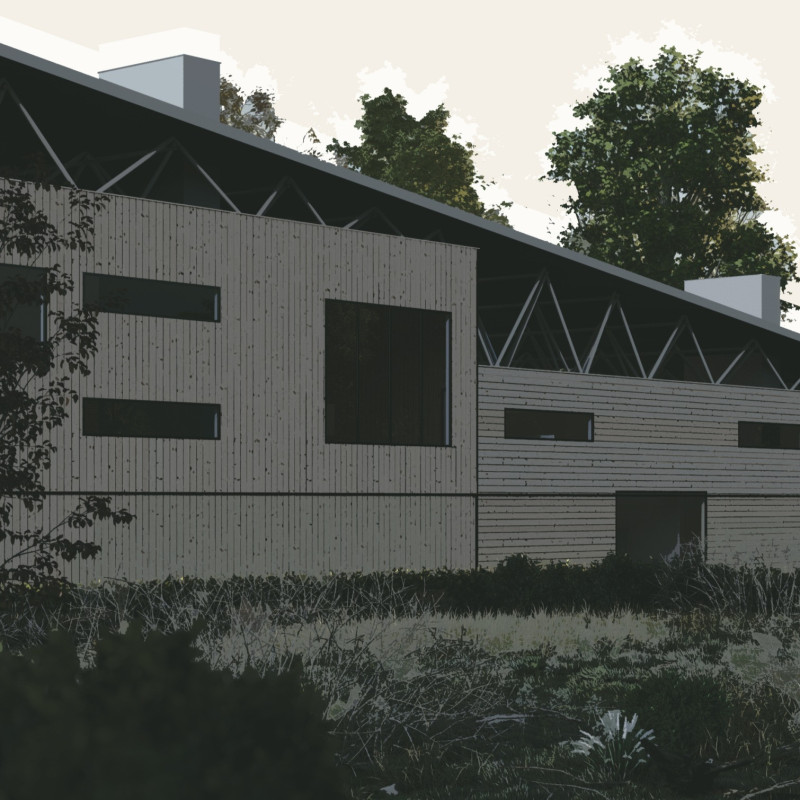5 key facts about this project
The project is located in a community-focused area designed to encourage connections among residents while also providing private spaces for individual needs. With a clear spatial hierarchy, the layout effectively combines public, private, and workshop areas. This thoughtful organization supports social interaction, allowing people to come together while still having retreats for personal quiet time.
Sustainable Design Principles
Sustainability is a key aspect of the design. The facade is adaptable, allowing it to change with the seasons. This feature offers different vistas and experiences for residents throughout the year. By connecting the living spaces to the natural environment, the design fosters a sense of harmony between the occupants and their surroundings.
Energy Efficiency Measures
Energy efficiency plays a vital role in the overall concept. Solar panels are strategically installed between the roofs of the residential units to provide a steady source of electricity. This setup not only reduces reliance on traditional energy sources but also helps lower energy costs. Additionally, an engine house is included to heat stored water for domestic use, improving the practicality and efficiency of daily living.
Water Resource Management
A water storage tank is an integral part of the sustainability measures in the project. It collects and purifies rainwater from the roof, creating a renewable supply for domestic use. This system highlights the importance of managing water resources effectively. A septic tank is also included to handle excess rainwater, contributing to the ecological balance of the site.
In the attic, structures are designed to accommodate local wildlife, particularly bats. This choice enhances biodiversity and highlights a commitment to ecological awareness. By integrating living spaces with environmental considerations, the design reflects an understanding of the interconnectedness of nature and built environments.























































