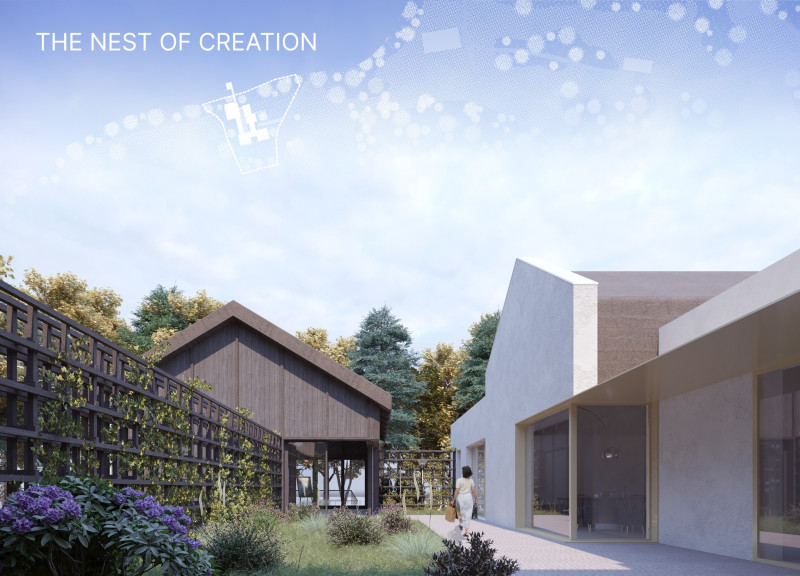5 key facts about this project
The design revolves around a central courtyard, creating a space that serves both personal and community needs. It is situated in a peaceful setting that encourages quiet moments as well as social interactions. The overall layout fosters a close connection between the living spaces and nature, illustrating a modern approach to comfortable living. Residents can enjoy both the privacy of their own areas and the communal benefits that come from shared spaces.
Design Concept
The courtyard is the heart of the layout, promoting movement and interaction among the various zones in the residence. It acts as an inviting garden that draws people in while offering shelter from the wind. The wooden slat fence enhances this protected environment, contributing to a lively ecosystem within the garden that supports local plants and wildlife.
Spatial Organization
The arrangement of spaces is carefully planned to align with cardinal directions, maximizing light and comfort. Private areas, oriented to the south, benefit from direct sunlight throughout the day. In contrast, common spaces face west, taking advantage of the wind protection offered by the fencing. The workshop area is designed with windows that face the lake and inner garden, allowing natural light to fill the room. This thoughtful layout creates an inviting atmosphere throughout the home.
Materiality and Sustainability
The design incorporates materials that emphasize sustainability. Wooden slates are used for the fence, defining the courtyard while assisting local biodiversity. The roof is constructed with reeds, providing insulation to keep the home comfortable without harming the environment. This focus on eco-friendly materials aligns with current architectural trends that prioritize responsible building practices.
Architectural Journey
The experience of moving through the space begins at a fountain located at the main entrance, guiding visitors to the entrance hall. This area connects private living quarters with shared spaces, offering a fluid transition between the two. Well-placed corridors and the interior garden reveal different viewpoints, encouraging exploration and engagement with both the building and its surroundings. Each detail, from the carefully planned pathways to the inviting outdoor spaces, contributes to a sense of community grounded in nature.





















































