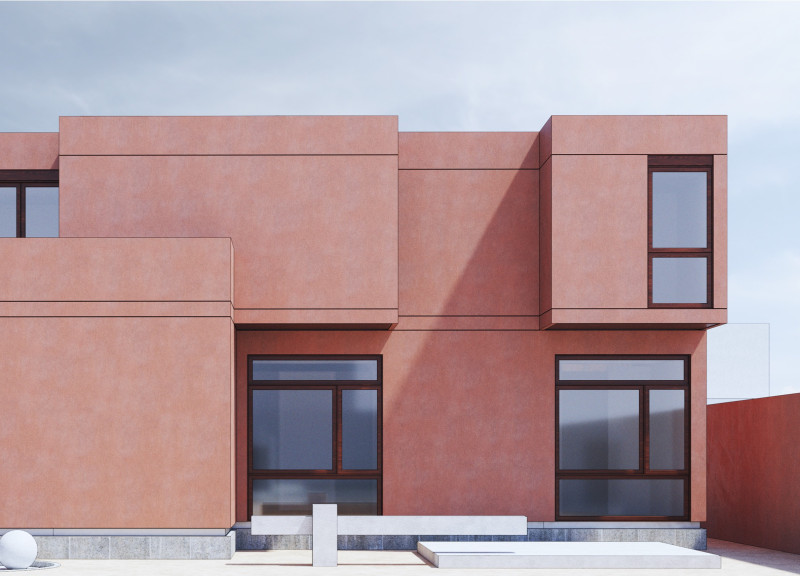5 key facts about this project
## Analytical Report on the BOX House Architectural Project
### Project Overview
The BOX House project is designed to address urban living challenges through modular and sustainable architecture, targeting areas with high urban density. Located within a semi-arid climate that emphasizes energy efficiency and effective water management, it aims to create adaptable living spaces designed for social engagement and community interaction. Utilizing prefabrication techniques, the project allows for efficient construction and customization of residential modules, aligning with current socio-economic needs.
### Spatial Planning and Modular System
The spatial organization promotes a "Compact City" model by prioritizing accessibility to daily amenities and encouraging social interactions among residents. This design strategy situates housing near essential services, fostering convenience and a vibrant community atmosphere. The BOX SYSTEM employs a modular layout with prefabricated units that can be rapidly assembled on-site, allowing for design flexibility and manufacturing efficiency. This adaptability supports future growth, ensuring that living spaces can evolve in response to the changing needs of the community.
### Material Selection and Sustainability Practices
The architectural approach utilizes modern design principles characterized by clean lines and a minimalist aesthetic. Key materials include concrete for structural integrity and thermal mass, Wood Plastic Composite (WPC) decking for durable outdoor spaces, and insulation boards to enhance energy efficiency. Sustainability is integral to the project, featuring a compact biodigestor system for wastewater management and solar energy integration to reduce reliance on fossil fuels. The project's emphasis on modular construction not only facilitates current living conditions but also allows for future adaptability, making it a potential catalyst for community growth and resilience.
























































