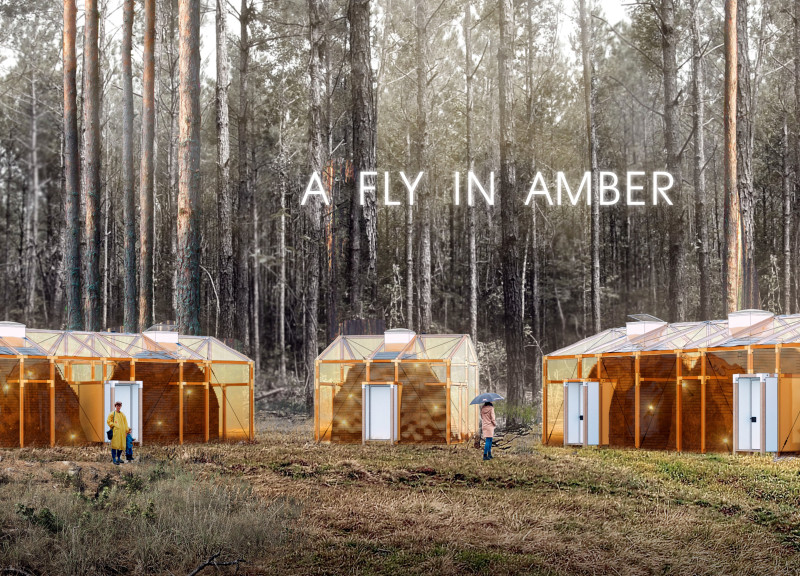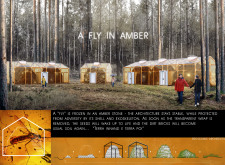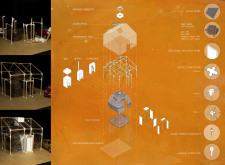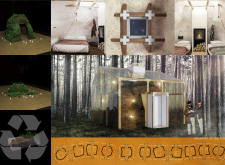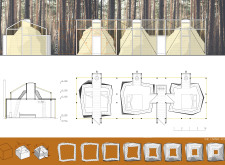5 key facts about this project
### Project Overview
"A Fly in Amber" is located within a forested landscape and addresses sustainable living through a conceptual framework inspired by natural forms. The design metaphor of a fly trapped in amber symbolizes themes of preservation, resilience, and cyclical life processes, aiming to foster a harmonious relationship between the architecture and its natural surroundings. The structure emphasizes the use of eco-friendly materials and construction practices to minimize environmental impact.
### Material and Construction Strategy
The project utilizes a range of sustainable materials, notably the incorporation of dirt bricks made from 75% dirt, 15% peat, and 10% organic binder, enhancing insulation and ecological integrity. Structural Insulated Panels (SIPs) provide both thermal efficiency and structural integrity, facilitating reduced energy consumption. Additionally, the external wrap is made from oxo-biodegradable plastic, ensuring timely decomposition in comparison to traditional plastics. Interior clay floors contribute to thermal mass and humidity regulation, while wood connections enhance both structural stability and aesthetic warmth.
### Spatial Organization and Functionality
The architectural form is inspired by traditional greenhouse designs, optimizing natural light and climate control through strategically engineered roofs that promote ventilation and illumination. Indoor spaces are carefully arranged to prioritize usability, featuring essential facilities such as a hearth, cupboard, and WC, which are integrated within the overall design. Solar panels are included to further emphasize renewable energy use, aligning with the overarching goals of sustainability. The project promotes user engagement with the landscape, encouraging sustainable practices such as gardening, ultimately fostering a sense of community and ecological awareness.


