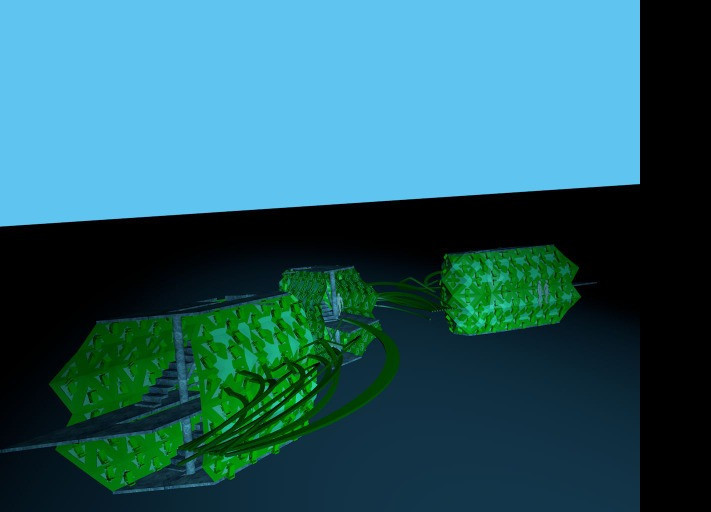5 key facts about this project
This architectural design project presents a modern structure characterized by a biomimetic approach and an emphasis on sustainability. The project embodies a connection to nature and integrates green technologies to create a harmonious relationship between the built environment and its surroundings. Its organic forms and vibrant palette suggest an innovative rethinking of traditional architectural practices.
The primary function of the project is to serve as a multi-use space that accommodates both communal and private activities. The layout suggests integration of social gathering areas, workspaces, and quiet zones, fostering interaction while also providing opportunities for solitude. This versatility is crucial in contemporary architecture, especially in urban settings where the need for multi-functional spaces is increasingly prevalent.
Materials selected for this project include recycled glass, biodegradable composites, and green insulation materials. The use of recycled glass enhances natural light penetration and visual transparency, while biodegradable composites ensure reduced environmental impact in both structural elements and finishings. Additionally, the project proposes living wall systems, contributing to biodiversity, air purification, and aesthetic value.
The project's distinctive approach lies in its holistic integration of living systems and architecture. It departs from conventional designs by prioritizing sustainability and regenerative practices, demonstrating that built structures can positively impact ecosystems. This perspective on design underscores the role of architecture as a facilitator of ecological health.
The project also incorporates innovative energy solutions, potentially featuring solar panels and wind turbines, to optimize energy efficiency and reduce operating costs. This integration enhances the building's function while underlining its commitment to sustainability.
To further understand the potential of this architectural design project, readers are encouraged to explore the architectural plans, sections, and detailed designs presented. By delving into these elements, one can gain deeper insights into the unique architectural ideas and methodologies employed in this notable project.



















































