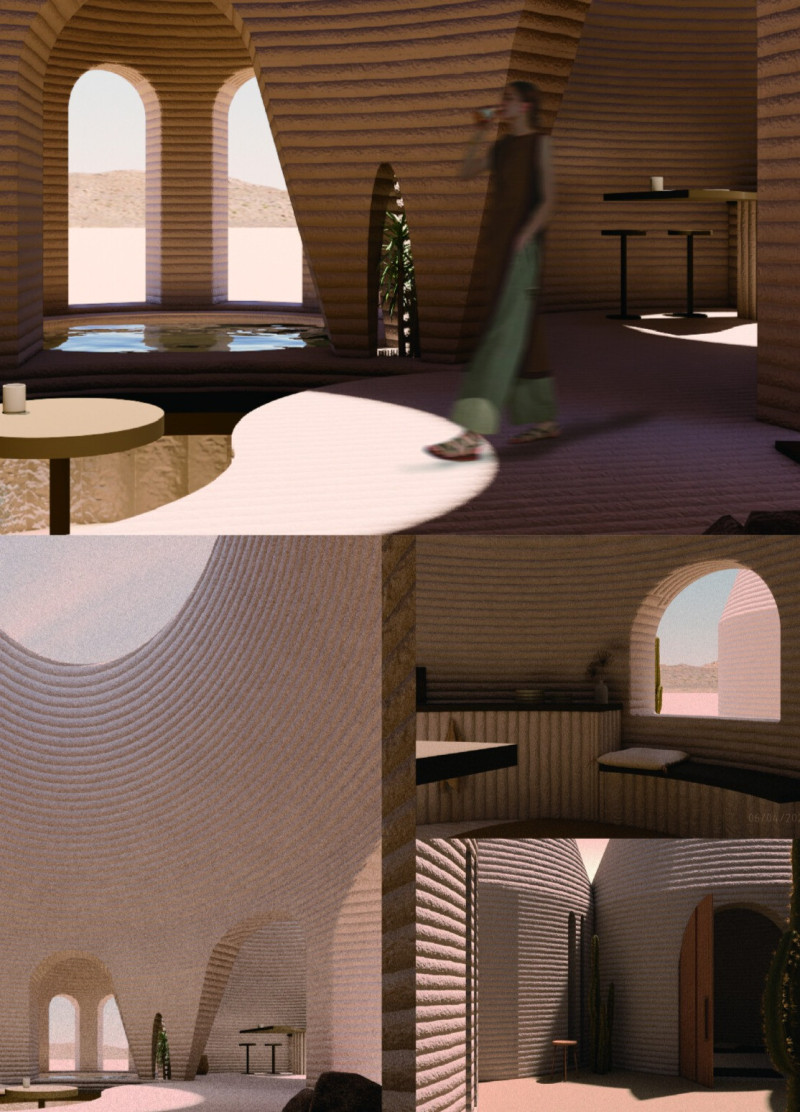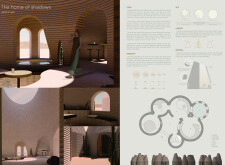5 key facts about this project
# Analytical Report: "The Home of Shadows"
## Overview
"The Home of Shadows" is situated in an arid landscape characterized by its unique topography and climate, allowing for a purposeful exploration of natural light as a primary illumination source within interior spaces. The design leverages the site's environmental conditions to create a microclimate supportive of habitation, orienting the architectural elements to optimize solar gain while minimizing heat loss. This approach reflects a commitment to sustainability and the harmonious interaction between occupants and their surroundings.
## Spatial Strategy
A fundamental aspect of the design is the innovative manipulation of light, deeply integrated into the spatial layout. The arrangement of internal areas follows an organic, non-linear configuration that encourages exploration and immersive interactions with daylight from various angles. Key spaces, such as the bedroom, office, living room, dining room, and central courtyard, are purposefully shaped to enhance their functionality while responding to specific light requirements. Each area features varying heights and openings to accommodate its intended use, fostering a dynamic atmosphere that can adapt to the behavior and needs of its occupants.
## Materiality and Construction Technique
The project employs a modern construction technique utilizing 3D printing, which enables the creation of a textured exterior reflecting the surrounding landscape's natural formations. The materials selected—including biodegradable composites, clay, glass, natural stone, and wood—support environmental sustainability while enhancing aesthetic and functional qualities. Biodegradable composites are utilized to minimize ecological impact, while clay provides thermal mass and ties the structure to local resources. The inclusion of glass facilitates natural light penetration, promoting transparency and connectivity with the exterior environment.



















































