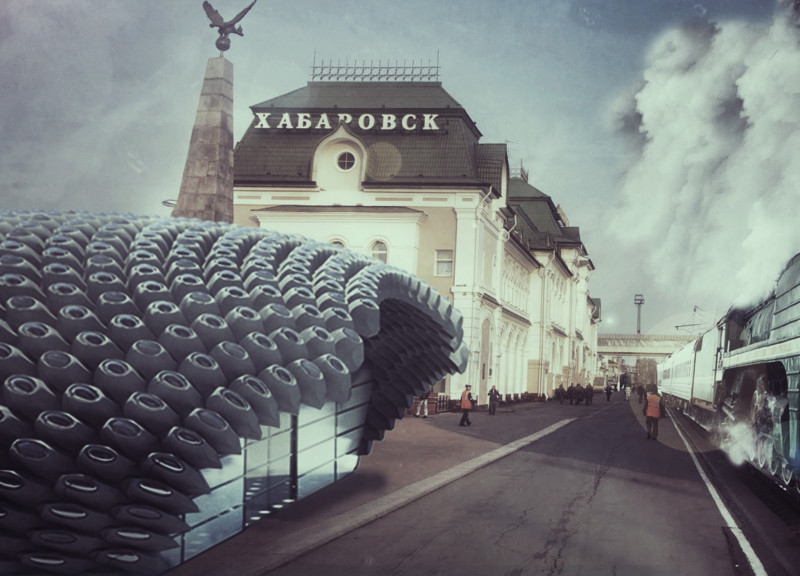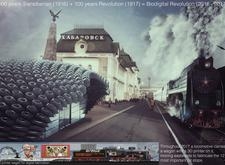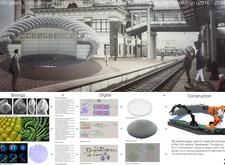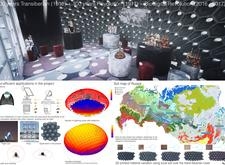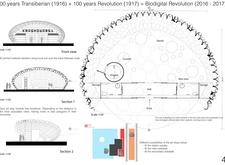5 key facts about this project
### Overview
Situated along the Trans-Siberian Railway, the Biodigital Revolution project celebrates the centennials of both the railway's inception and the Russian Revolution. The initiative aims to create a series of pit stop stations that integrate biological and digital elements, reflecting a contemporary architectural practice that merges historical significance with innovative design methods. The project seeks to connect travelers with the landscape and heritage of the region while providing essential services along this critical transit route.
### Spatial Strategy and Functionality
The proposed pit stops are designed as multifunctional installations that prioritize user experience and adaptability. Each station includes defined functional zones such as information counters, retail spaces, and rest areas to accommodate a variety of needs, enhancing comfort for travelers. The spatial layout promotes flexibility, allowing the spaces to adjust based on the dynamic flow of passengers and freight, ultimately supporting different functions throughout the day.
### Materiality and Sustainability
The design incorporates a diverse range of materials to ensure both durability and aesthetic appeal, with significant emphasis on sustainability. Utilizing 3D printing technologies, components are fabricated from local soil and biocompatible materials, minimizing environmental impact. The integration of Betalytics provides an energy-efficient lighting system that adapts to natural light conditions, enhancing the buildings' operational efficiency while promoting an environmentally conscious architecture. Furthermore, the modular design reflects demographic variations, allowing each pit stop to respond effectively to its urban surroundings.


