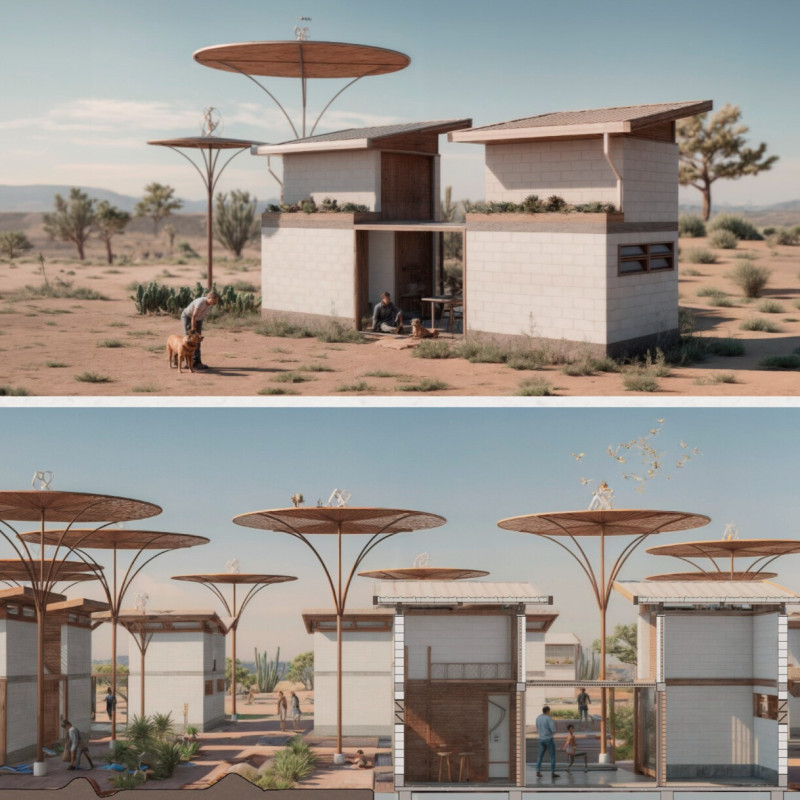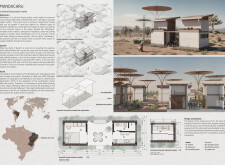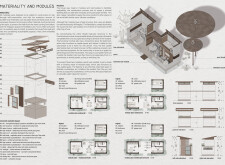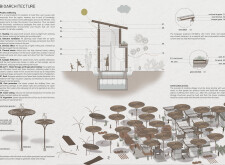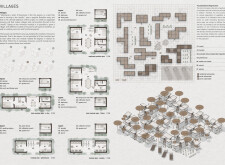5 key facts about this project
### Overview
The Mandacaru project responds to the socio-climatic challenges present in Brazil's semi-arid region, known as the "sertão." Emphasizing a bioclimatic design, the project takes into account the local environmental conditions to promote resilience and sustainability. Named after the Mandacaru cactus, which provides food and shade to local communities, the design features minimal housing units capable of adapting to diverse living conditions, thereby enabling individual customization and fostering community cohesion.
### Modular Adaptability
The design incorporates flexible housing modules that can be arranged in various configurations to suit the specific needs of residents. A main module can be subdivided into functional and free submodules, connected by a communal porch that encourages social interaction. This adaptability not only addresses personal preferences but also supports common living practices, underscoring the importance of a cohesive community structure.
### Sustainable Material Choices
A focus on durable, environmentally harmonious materials characterizes the construction approach. Key elements include adobe bricks for thermal inertia and minimal heat transfer, lightweight roofing with a low carbon footprint, and a concrete base for structural integrity. Additionally, wood is used for its flexibility and aesthetic qualities, while glass elements ensure natural light penetration. The inclusion of coarse and fine gravel aids in effective drainage and water management.
### Bioclimatic Features
The architecture employs strategies to optimize natural resources, such as roof overhangs that provide shade and minimize direct sunlight exposure. Rainwater storage systems enhance groundwater recharge, while green roofs contribute to insulation and biodiversity. The strategic orientation and positioning of openings facilitate cross-ventilation, maximizing comfort while reducing reliance on mechanical cooling.
### Community Integration
Building upon the concept of modularity, the Mandacaru project envisions the establishment of interconnected village units. This design framework promotes interaction among families and encourages the development of community infrastructure, including greenhouses, markets, and communal gardens, ultimately supporting local economic growth and resource sharing.


