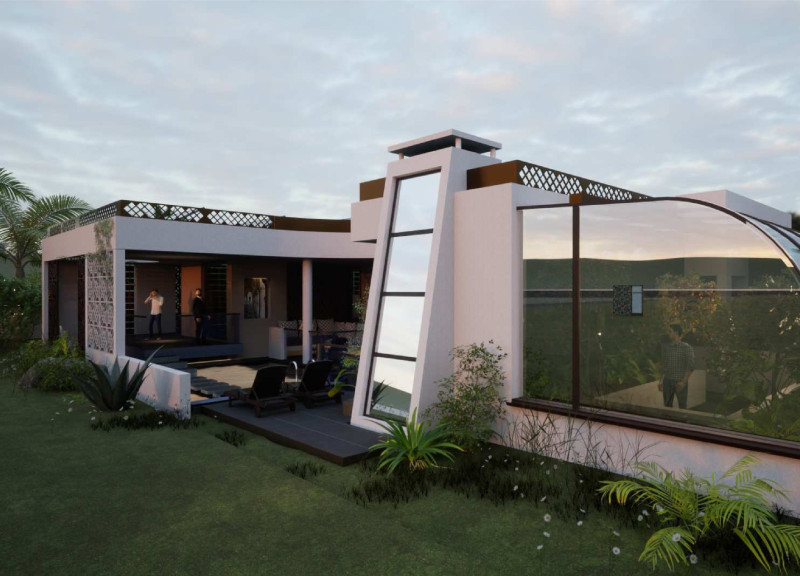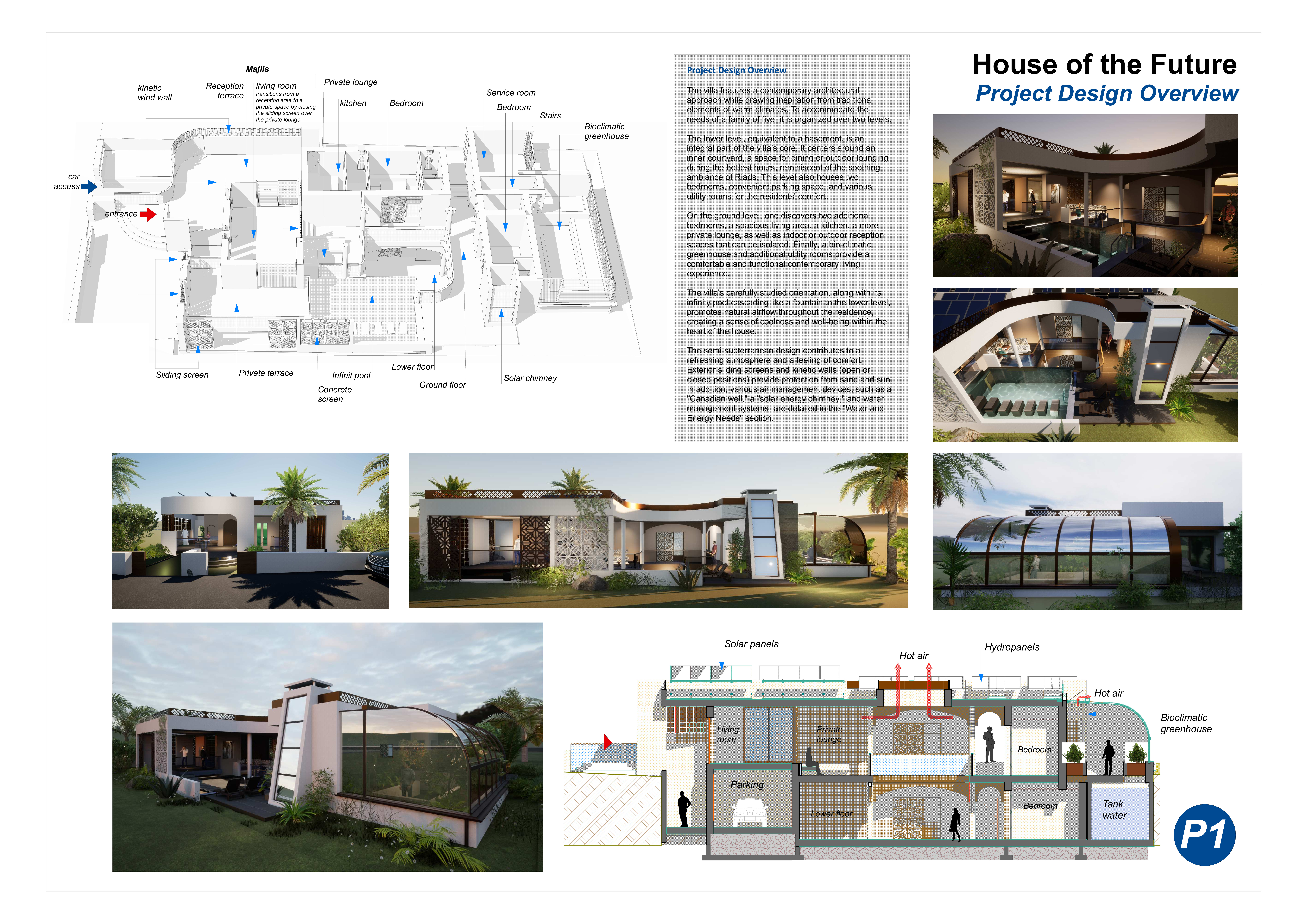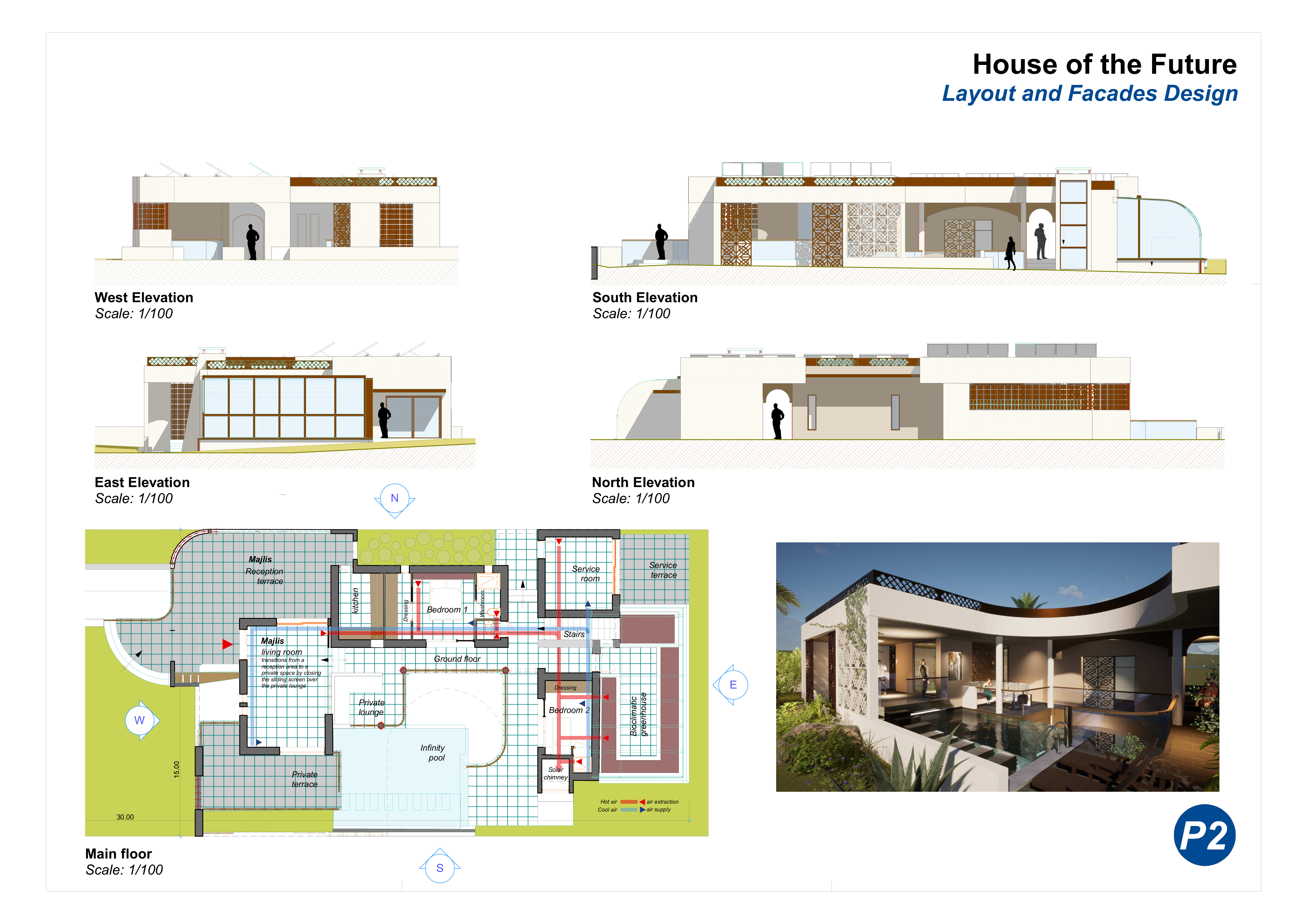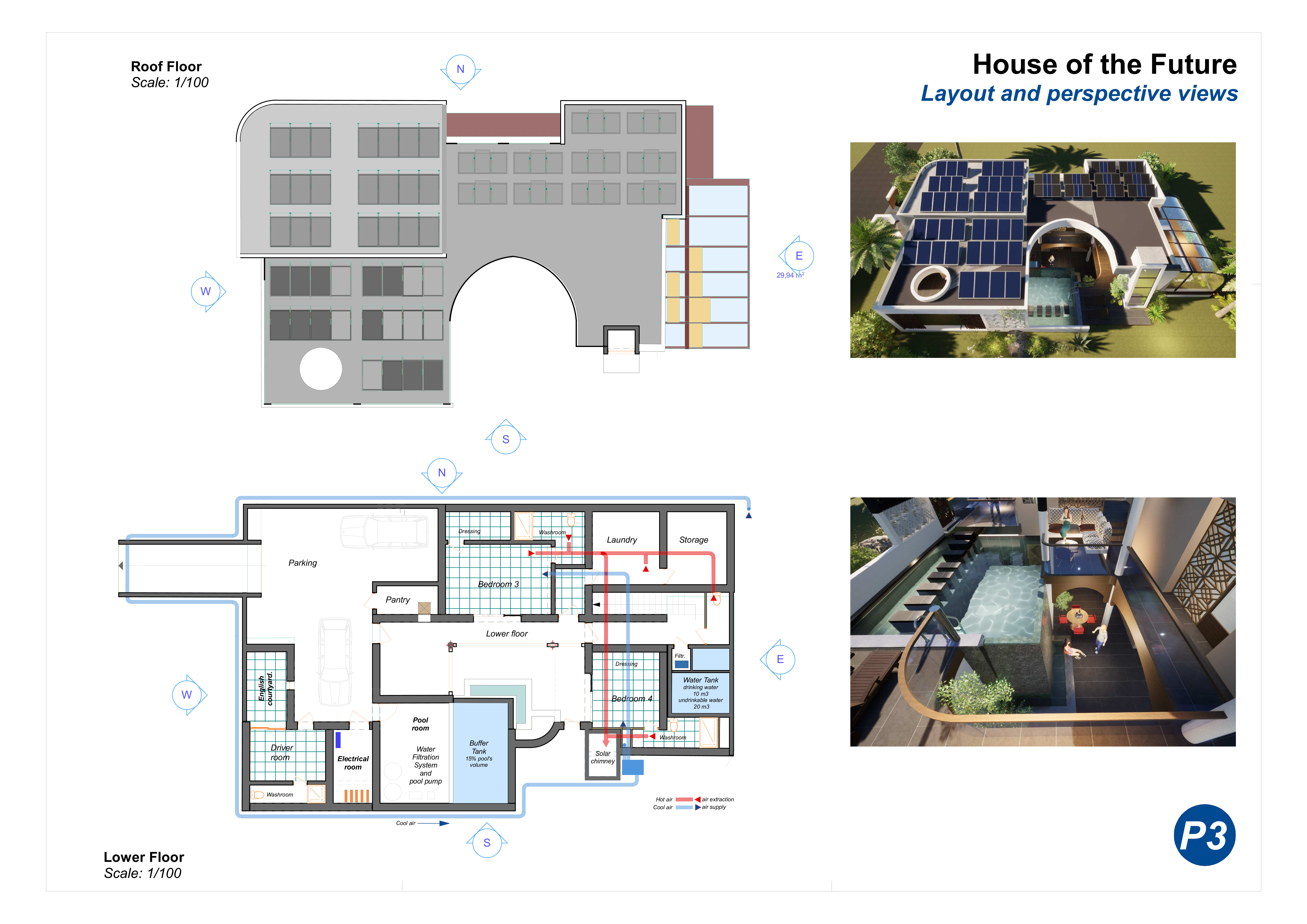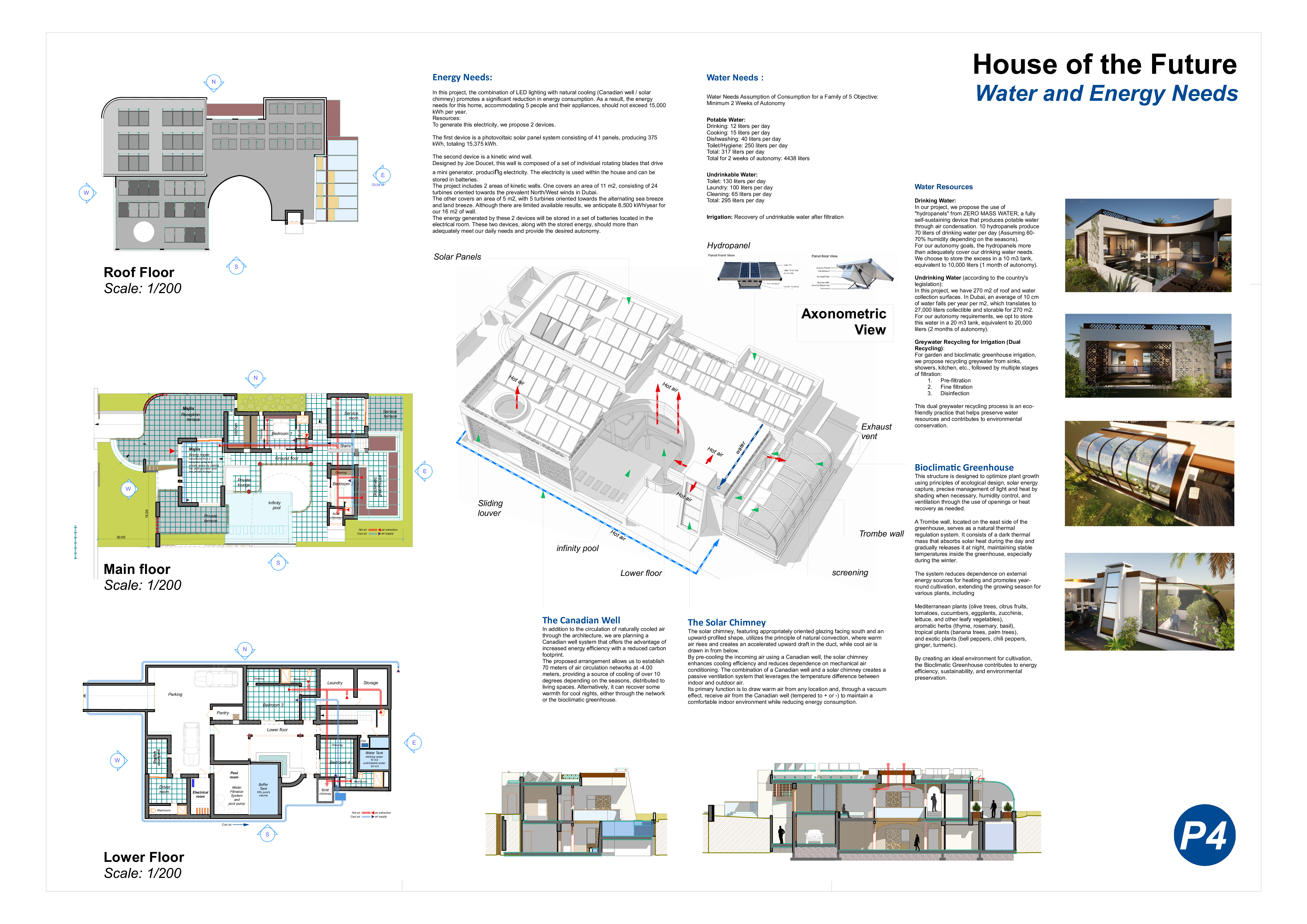5 key facts about this project
### Overview
Located in a coastal setting, the project emphasizes a contemporary residential design that prioritizes sustainability and a harmonious relationship with the surrounding environment. By adapting traditional architectural forms to accommodate modern family life, the design aims to balance comfort with ecological responsibility. The structure is organized across multiple levels, fostering both indoor and outdoor living experiences, with an emphasis on light, openness, and accessibility.
### Spatial Organization
**Zoning and Functional Layout**: The project features a thoughtful zoning strategy that delineates private and communal spaces within the residence. The private wing consists of bedrooms, a service room, and a lounge area, ensuring privacy and comfort. In contrast, common areas, including the kitchen, living room, and reception spaces, are designed to enhance social interactions. Key architectural features, such as a solar chimney and a bioclimatic greenhouse, complement functionality while promoting an engaging spatial experience.
**Integration with Nature**: Each section of the home is designed to connect with the outdoors, facilitated by terraces, sliding screens, and an infinity pool that extends living spaces into the landscape. Landscaped terraces enhance the aesthetic quality of the dwelling while contributing positively to its ecological footprint.
### Material Selection
**Sustainable Construction Materials**: The project employs a range of materials that reflect a commitment to both sustainability and modern design principles. Structural elements include durable concrete, extensive glass for maximizing natural light, and steel for enhancing structural integrity.
**Innovative Technologies**: Incorporating advanced green technologies, the project features solar panels for renewable energy generation and hydropanels for water collection. These innovations support a resource-efficient living environment. Additionally, the bioclimatic greenhouse not only promotes sustainable food cultivation but also integrates agricultural practices into the residential setting.
**Natural Finishes**: The use of natural stone in outdoor areas contributes to a serene atmosphere, while wooden elements in terraces and accents provide warmth and support biophilic design principles.
### Design Characteristics
**Energy Efficiency Strategies**: Dedicated systems such as the Canadian Well and solar chimney facilitate natural heating and cooling, supporting a framework of energy efficiency inherent to the design. Passive design strategies optimize thermal comfort throughout the year.
**Water Management Solutions**: The incorporation of rainwater collection and recycling strategies emphasizes efficient water management, positioning the residence as a model of sustainability.
**Community and Aesthetic Integration**: The design language blends modern elements with traditional motifs, resulting in a visually compelling structure that responds to its context. The open layout promotes social interactions, reinforcing connections within the home and with the surrounding landscape.


