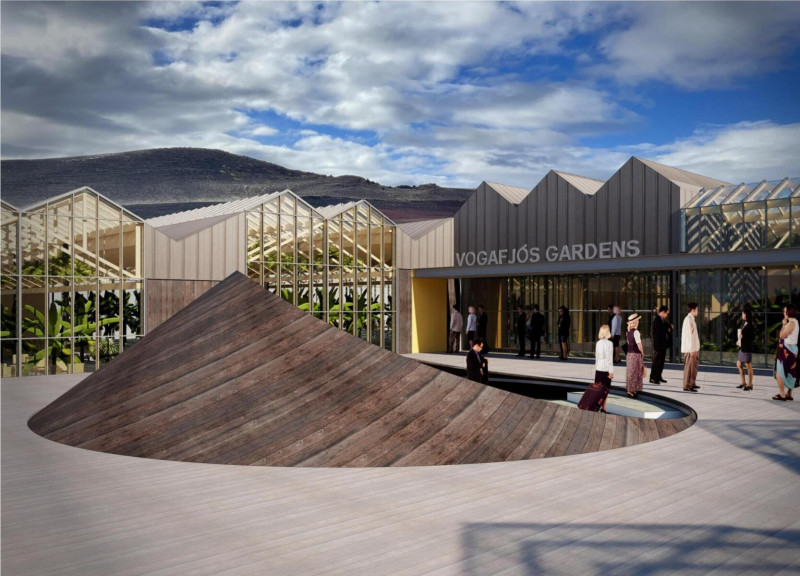5 key facts about this project
Vogafjós Gardens is located in Iceland and combines a series of greenhouses with the surrounding volcanic landscape. Designed with sustainability in mind, the project follows the principles of the Green Passiv Haus model, emphasizing energy efficiency while enhancing connections to the environment. The design aims to serve both functionality and community engagement, respecting the natural context.
Architectural Concept
The concept behind Vogafjós Gardens focuses on passive design strategies that conserve energy. It uses optimized solar orientation, high levels of insulation, and air-tight construction to enhance comfort. A heat recovery ventilation system improves indoor air quality and reduces energy consumption. Each of these elements works together to create an efficient and pleasant space.
Material Strategies
Twin wall bio-polycarbonate glazing features prominently in the project. This material diffuses natural light while providing good insulation, improving the internal environment. The incorporation of double doors at the entrances helps with airflow and temperature control, reinforcing the overall energy-efficient approach.
Spatial Configuration
The layout encourages movement around the volcanic landscape, designed to promote both community interaction and individual reflection. When entering through The Crater, visitors arrive in a town square that serves as a gathering place. This central point fosters social connections while enabling a smooth transition between indoor and outdoor spaces. The arrangement of different areas offers versatile uses, such as relaxation, dining, and gardening.
Future Potential
Plans for the project include expanding the building footprint to 2,000 square meters, with the possible addition of two wings each measuring 1,000 square meters. This future growth reflects a commitment to meeting changing needs while maintaining ecological values.
Prefabricated Accoya wood scissor trusses provide structural support for the greenhouses. The design allows for various greenhouse unit configurations, effectively addressing agricultural requirements while enhancing the functionality of the overall layout.





















































