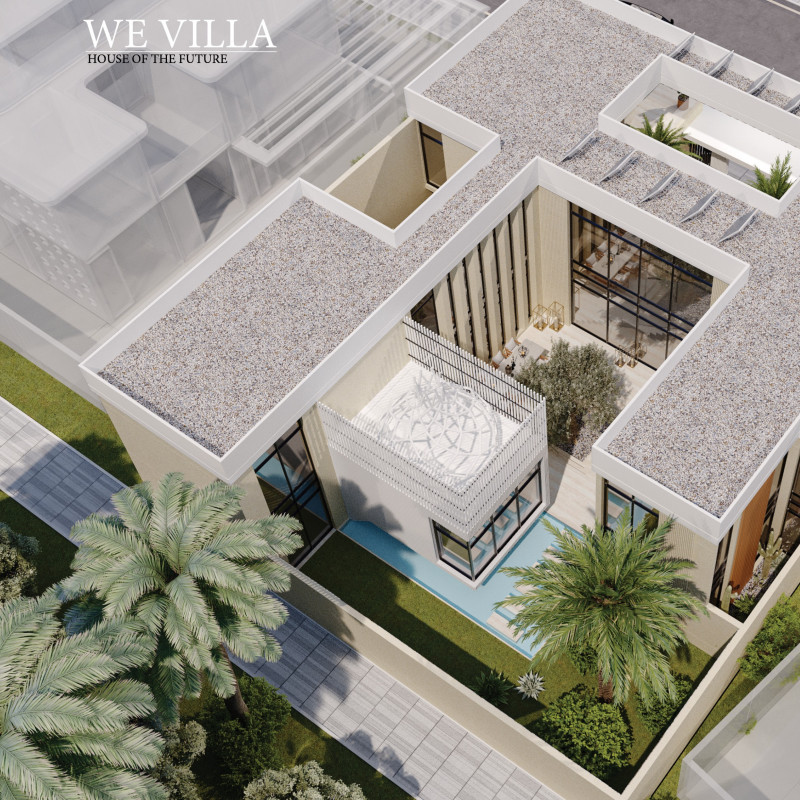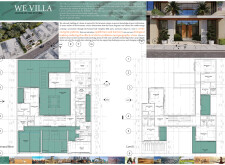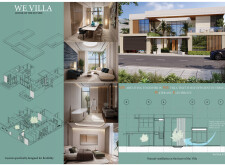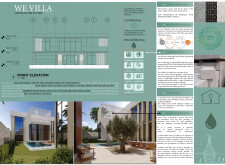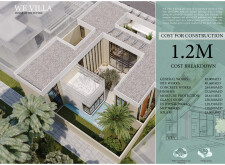5 key facts about this project
# Analytical Report: WE VILLA – House of the Future
## Project Overview
Located in Dubai, the WE Villa covers an area of 345 square meters within a 450 square meter plot. This design integrates modern sustainability practices with user-centered architecture, emphasizing ecological responsibility and aesthetic coherence. It is informed by bio-geometry principles, which establish a connection between architectural forms and human energetic patterns to enhance comfort and adaptability while minimizing environmental impact.
## Design Concept
### Harmonization of Form and Function
The architectural approach focuses on integrating natural elements into the design, drawing inspiration from ancient civilizational shapes. The layout is characterized by forms that reflect the balance found in the human body, promoting equilibrium within the living environment. The design employs natural building processes to reduce electro-pollution effects, contributing to a healthier interior atmosphere.
### Adaptable Living Spaces
The layout offers flexibility, allowing for the easy repurposing of spaces as family dynamics evolve. Key features include movable partitions and dynamic room configurations that support a range of activities. Natural ventilation systems are a crucial component, ensuring comfort throughout the villa while minimizing energy use.
## Materiality and Sustainability
### Sustainable Construction Materials
The primary structural component of the villa is Autoclaved Aerated Concrete (AAC) blocks, which are lightweight and energy-efficient. Ceramic materials containing up to 10% recycled content are used in both interior and exterior applications, aligning with sustainable practices. Finishing materials were selected with an emphasis on reusability and reduced carbon footprints.
### Innovative Sustainability Features
The villa integrates a solar panel system, enhancing energy self-sufficiency by significantly reducing reliance on grid electricity. Additionally, an innovative water tower design captures atmospheric moisture for personal and communal use, exemplifying the project's commitment to sustainable resource management.
## Spatial Arrangement and Aesthetic Design
### Ground and First Floor Layouts
The ground floor includes a living room, dining area, kitchen, and a central courtyard designed for social gatherings. The arrangement minimizes openings to maintain privacy while facilitating natural light and airflow. The first floor hosts multiple bedrooms and versatile spaces, with balconies that encourage engagement with the surrounding environment.
### Architectural Aesthetics
The design prioritizes simplicity and elegance, employing natural materials that harmonize with Dubai’s desert landscape. The façade features wooden slats and glass elements, offering a contrasting yet inviting profile that exemplifies modern architectural sensibilities.
## Energy Efficiency and Environmental Impact
The building's design achieves a daily electricity consumption of 150 kWh and water consumption of 850 liters, optimized for a family of five. The selected materials and construction methods aim to minimize greenhouse gas emissions, positioning the villa as a potential model for future residential projects. The emphasized zero waste philosophy during construction reinforces its commitment to sustainability.


