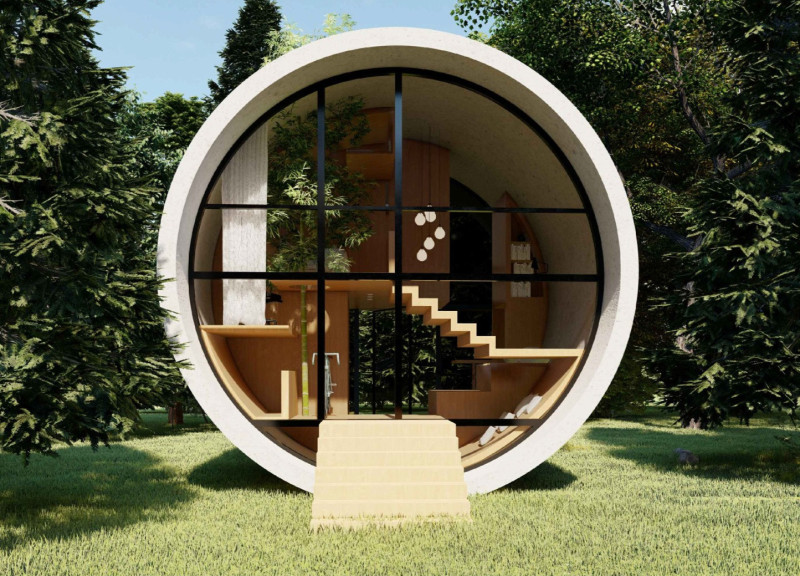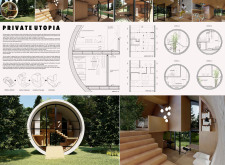5 key facts about this project
The design features a concept called "private utopia," aimed at providing a flexible living space that caters to a range of occupant needs. It is capable of fitting into various landscapes—be it mountains, forests, cities, or coastlines. The design allows for shelter, play, rest, and social connection, making it suitable for both individuals and communities. The overall goal is to create an adaptable living environment that promotes a balance between solitude and interaction with others.
Cylindrical Form and Space Utilization
At the center of the design is a cylindrical structure made from reinforced concrete. It measures 6 meters in diameter and 8 meters in length. This shape optimizes usable space for different activities, such as working, living, enjoying leisure, and storing belongings. Inside the cylinder, three modules, each 160 cm wide, serve specific functions: workspace, sleeping area, and sanitation facilities. This modular design allows for privacy when needed while facilitating social interactions at other times.
Material Choices and Functionality
Plywood plays an important role in the interior. It is favored for its flexibility and ability to create versatile spaces. Thermal insulation is added between the plywood and concrete, ensuring a comfortable indoor climate. The configuration of the modules enables them to function independently, yet they work together to create a cohesive living environment. The thoughtful layout allows occupants to easily switch between different activities throughout the day.
Connection to Nature and Environmental Awareness
Nature is woven into the design with the addition of planted bamboos. These plants enhance the space's appearance and create a sense of intimacy. They help soften the stark feel of concrete surfaces. An exterior vertical garden uses hydroponics for growing plants sustainably, offering greenery that adds to the living experience. Additionally, solar fabric with panels on the roof improves energy efficiency while providing necessary shade, allowing the space to support itself more effectively.
Outdoor Living Areas
An important aspect of the design includes an outdoor terrace that extends the living area beyond the cylinder’s confines. This terrace promotes interaction with the surrounding environment while providing additional space for relaxation or social gatherings. Its design maximizes sunlight and airflow, creating a welcoming connection between indoor and outdoor environments. The result is a carefully considered living space that enhances comfort, practicality, and enjoyment of nature.



















































