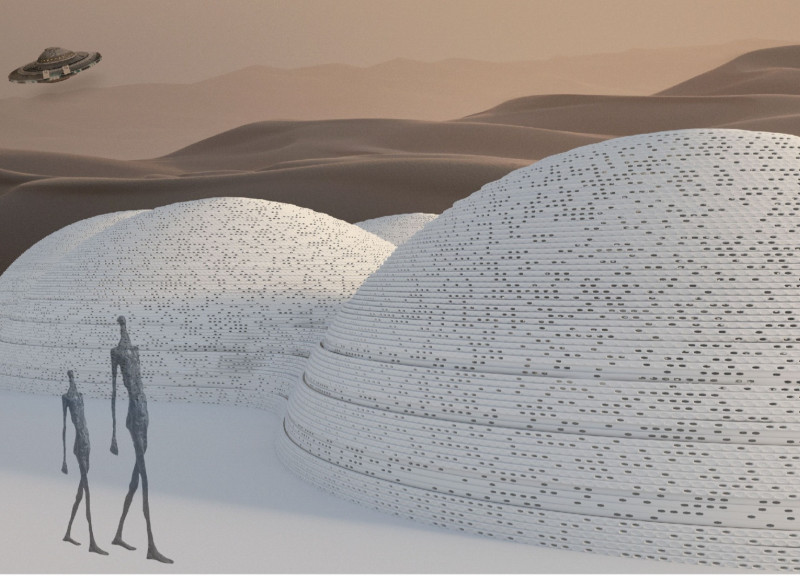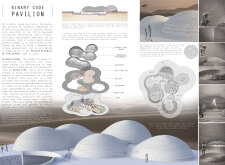5 key facts about this project
The Pavilion of Humanity: First Contact is located in Egypt, a region known for its rich historical context. The design serves to communicate important messages about human existence to possible future civilizations. The concept revolves around encoding information in a format that remains relevant over time, ensuring that humanity’s achievements are preserved for future generations.
Facade Design
The façade features blocks that are roughly the size of a soda can. Each block represents a bit in the binary system; solid blocks indicate '1' and hollowed-out blocks represent '0'. This design approach allows for a physical connection to the binary code, turning an abstract technical idea into a tangible architectural form.
Access and Internal Layout
The pavilion’s entry is positioned below ground level, a decision made with future preservation in mind. This design acknowledges that the structure may eventually become buried over time, which reflects an understanding of the surrounding desert environment known for its ability to preserve buildings for many years. Visitors enter through a ramp or stairway that leads to a deck, which marks the main point of access to the building.
Inside, the layout prioritizes public engagement with dedicated spaces for workshops, conference rooms, and galleries. These areas are arranged to encourage cultural and educational interactions. Visitors can explore important stories about humanity's past and engage actively with the pavilion's mission. The organization of the spaces promotes movement and exploration, creating an inviting atmosphere for learning.
Design Intent
The Pavilion of Humanity integrates binary code into its façade not just as a design feature but as a way to express its deeper purpose. By employing a universal language, the pavilion establishes a communication channel with the future. This approach ensures that significant aspects of human life remain accessible to future generations. The thoughtful details within the design highlight the connection to its location and emphasize the importance of cultural heritage in contemporary times.
The design creates a dynamic interplay of solid and void in the façade, resulting in a changing play of light and shadow throughout the day. This not only enhances the architectural expression but also reinforces the building’s narrative of continued communication across time.


















































