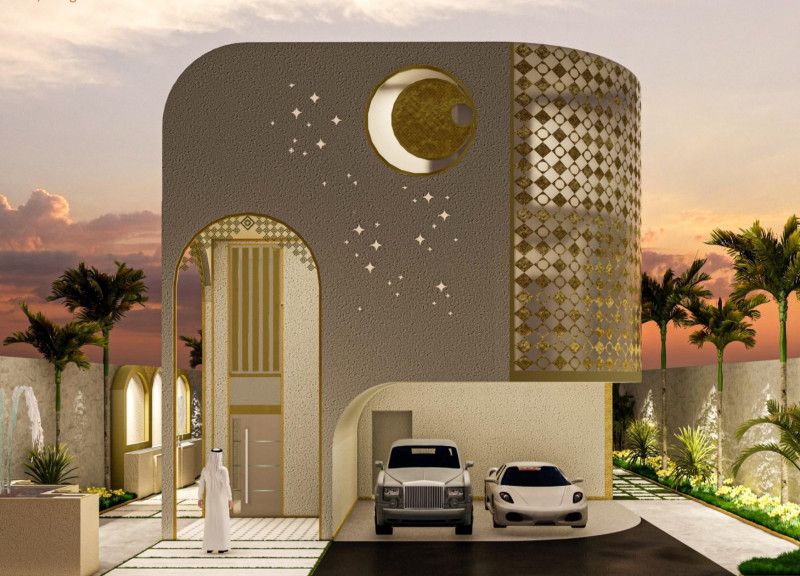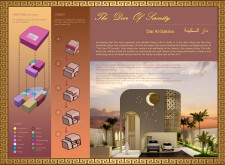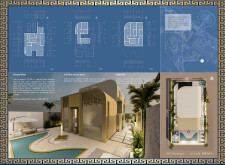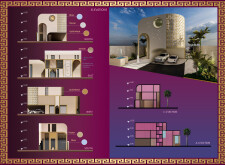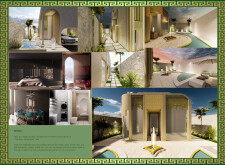5 key facts about this project
### Project Overview
**Project Name**: The Door of Serenity
**Location**: Dar Al-Sakina, UAE
**Objective**: The design seeks to create a family residence that embodies tranquility and understanding, integrating traditional and modern architectural elements to promote the well-being of its occupants.
### Spatial Organization and Functionality
The villa features a three-level spatial arrangement, each floor serving distinct functions. The **Ground Floor** (124.29 m²) is designed for ease of accessibility, encompassing living areas, a storeroom, a kitchen, and a **majlis**, which serves as a focal point for social interactions. A garage accommodates two vehicles, reflecting the local cultural context of vehicle ownership. The **First Floor** (58.84 m²) includes a service block that houses quarters for staff, thereby enhancing privacy for both family members and personnel. The **Second Floor** (119.57 m²) is dedicated to private living spaces, featuring four bedrooms, including a master suite, each equipped with en-suite bathrooms and dressing areas, totaling a building area of **302.79 m²**.
### Architectural Elements and Materiality
The villa's facade presents a dialogue between traditional Emirati architectural influences and contemporary design sensibilities. Key characteristics include arches and decorative patterns crafted from modern materials, enhancing both aesthetic appeal and cultural resonance. Window openings shaped to reflect celestial themes provide ample natural light while reinforcing the narrative link to local folklore. The material palette comprises glass for transparency, plaster that supports the building's form, gold metal for decorative accents, and marble on the eastern facade, all contributing to a layered and dynamically expressive architectural identity.
Landscaping elements further enhance the design, incorporating greenery and water features that foster a sense of tranquility. The layout achieves a functional segmentation of public and private spaces, ensuring the family's privacy while accommodating hosting activities within shared areas. Through careful consideration of design and materiality, the villa serves as a representation of family life interwoven with cultural identity.


