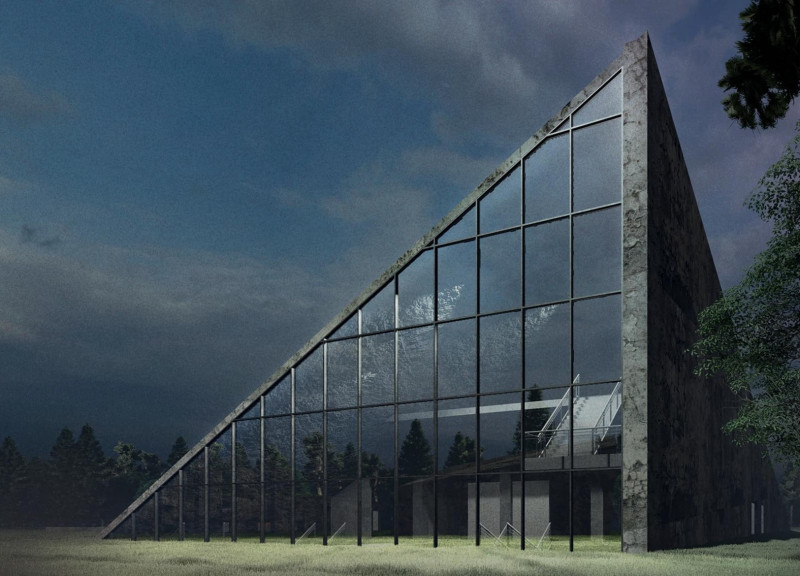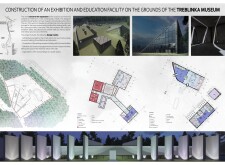5 key facts about this project
### Overview
The architectural design project for the Treblinka Museum aims to expand the existing facilities, thereby enhancing the museum’s capacity for memorialization and education regarding the Holocaust. Located within the museum's extensive grounds, the proposed expansion seeks to develop a multifunctional exhibition and educational facility that acknowledges the site's historical significance while addressing contemporary educational needs.
### Spatial Strategy
The proposed design employs a triangular site plan to facilitate efficient circulation and interaction among visitors. Key elements include dedicated exhibition halls, educational spaces, and a cinema, each interconnected to promote a cohesive user experience. This careful organization guides visitors through a narrative that balances historical reflection with educational engagement—emphasizing the museum's role in fostering understanding of past events.
### Materiality
The architectural expression incorporates a mix of materials to convey both strength and transparency. Concrete serves as a primary structural element, symbolizing endurance and permanence. In contrast, glass façades provide natural light and foster a connection between indoor and outdoor environments. Metal detailing enhances the modern aesthetic and structural integrity, while wood elements may be utilized in interiors to create a warm and inviting atmosphere in educational areas, enhancing the overall sensory experience within the facility.




















































