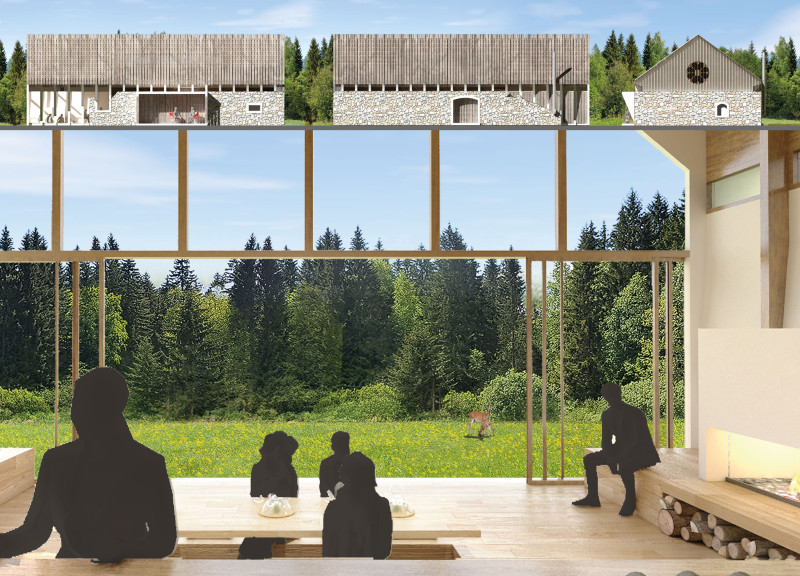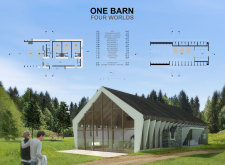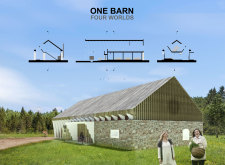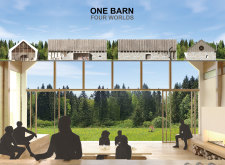5 key facts about this project
"One Barn Four Worlds" is a project that brings together the old and the new. Located in a quiet area, it focuses on keeping the barn's historical character while meeting modern needs. The design keeps the original stone walls intact, showing respect for the past. At the same time, it divides the inside into four separate spaces, or "worlds," each with its own purpose. This approach creates different areas for various activities, allowing people to experience the barn in diverse ways.
World One: Garden
World One serves as a multifunctional garden space. It can be accessed directly from the main entrance at the west side of the barn. This area is bright and welcoming, featuring small windows and skylights that let in natural light. There's also room for guests to take off their coats and shoes, making it practical for everyday use. Although connected to World Four, it is visually distinct due to the presence of a fence and timber frames, providing a sense of privacy while still feeling open.
World Two: Bedrooms
World Two consists of three bedrooms, each designed for comfort and practicality. Each room includes a small bathroom equipped with a sink and shower, making it convenient for overnight guests. Skylights and windows cut into the stone walls allow ample daylight to enter. The design of sleeping platforms follows a Japanese style, which makes it easy to configure the rooms for couples, friends, or families. The eastern orientation of these sleeping areas lets occupants enjoy views of the sunrise and stargaze by night.
World Three: Living Room
World Three is the central gathering place of the barn, combining kitchen and living room functions. The space is filled with light thanks to small windows and a large glass curtain wall that faces north. This openness creates a connection to the outside, bringing in views of the landscape. With its multifunctional nature, World Three serves various purposes, from social gatherings to meditation sessions. The floor design allows for flexible seating arrangements, creating an inviting atmosphere for all users.
World Four: Workshop
World Four is an upper-level area that serves as an herbal workshop and storage space for herbs. It is accessible only through a staircase that connects it to World Three, maintaining a visual link between the two areas. Skylights provide natural ventilation and light, while adjustable planks can control sunlight exposure, enhancing user comfort. The sliding doors design draws inspiration from the "Lauku Tea" logo, keeping a consistent theme throughout the barn.
Through creative use of materials, particularly the thermal insulation covered by reclaimed wooden planks, the project maintains a connection to the barn's history. The careful design choices reflect a deliberate balance between honoring the past and accommodating modern functions. Every detail contributes to a contemporary space that feels both functional and respectful of its heritage.






















































