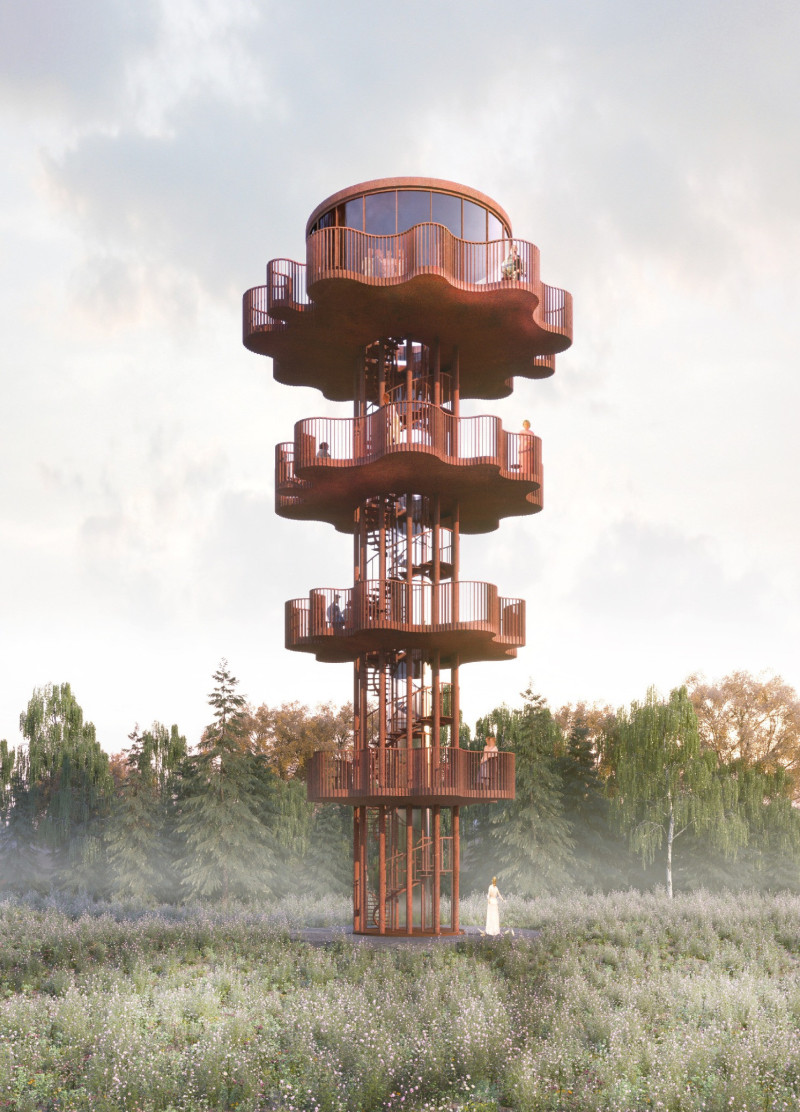5 key facts about this project
The Lighthouse observation tower stands as a contemporary feature in the urban environment, designed to provide visitors with an opportunity to experience both expansive views and social interaction. It is not just a viewing platform but a space that encourages engagement and reflection. The focus is on a vertical journey that invites individuals to connect with their surroundings in a meaningful way.
Floor Heights and Layout
The building comprises several levels, with floor heights ranging from 4.900 meters to 24.450 meters. This change in elevation creates a sense of ascent that invites exploration. Each floor is carefully planned, using a scale of 1:100, to promote movement and interaction. The layout encourages visitors to transition smoothly between levels, heightening their exploration of the space.
Balcony Design
An important aspect of the design is the inclusion of three distinct types of balconies located throughout the tower. Two balconies foster social interaction, serving as spaces where visitors can gather and share moments. The third balcony caters to those seeking solitude, providing an area for quiet reflection. This thoughtful approach ensures that the tower accommodates a range of visitor experiences, from community engagement to personal time.
Observation Area
At the top of the structure is an enclosed observation area that offers 360-degree visibility. This feature maximizes the views from the tower and acts as an inviting point for visitors, especially in the evening when the space becomes a beacon. The design emphasizes the role of the lighthouse, allowing individuals to appreciate both the architecture and the surrounding landscape.
User Experience
The geometry of the floors significantly influences how visitors experience the tower. The design encourages individuals to take their time while ascending. Each level offers opportunities to pause and admire the views, turning the climb into a reflective journey. The design balances practicality with aesthetic considerations, making the visit both functional and enjoyable for everyone.
The combination of varied floor heights, thoughtful balcony design, and a prominent observation area results in a space that is both usable and visually engaging.
























































