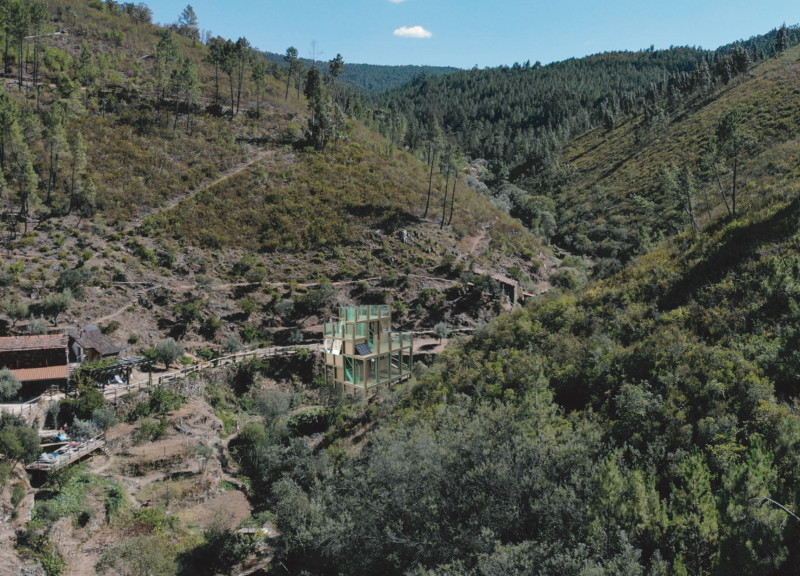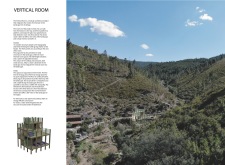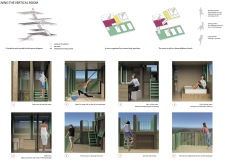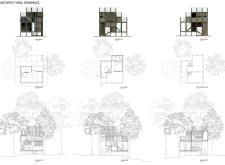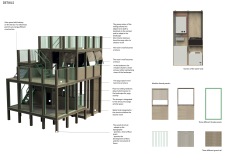5 key facts about this project
The Vertical Room is an architectural design that emphasizes a close relationship with its natural surroundings. Situated in a thoughtfully chosen location, the structure features three separate levels, each intended for distinct uses. By prioritizing vertical space, the design creates a direct connection between interior activities and the outdoor landscape, allowing users to engage with their environment on various levels.
Spatial Organization
The layout of the Vertical Room is driven by specific functions assigned to each level. The first level is dedicated to yoga practice, featuring large floor-to-ceiling windows that let in abundant natural light. These windows frame views of the landscape, creating an open and tranquil atmosphere. This connection to the outdoors facilitates mindfulness and encourages physical activity. Additionally, storage for sports equipment is incorporated, ensuring that the space remains organized and practical.
Transitional Spaces
Moving up to the second level, a relaxation area welcomes occupants. This space is designed for quiet moments and contemplation. Furnishings are positioned to face the landscape, inviting users to enjoy serene views and engage in leisurely activities. The careful placement of windows continues to enhance the connection with the exterior, allowing light to shift throughout the day. Comfortable seating arrangements create an inviting environment, making it an ideal spot for reading or simply unwinding.
Private Quarters
The third level contains private living spaces, including a bedroom and bathroom. Attention is paid to comfort and intimacy, with large windows bringing in views of the natural surroundings. Three terraces are accessible from this level, providing outdoor spaces for users to connect with nature. These terraces offer varying perspectives of the landscape, encouraging residents to step outside and enhance their experience beyond the walls of the structure.
Architectural Detailing
Wooden elements define the structure, integrating it with its natural context. The façade features a rhythmic pattern created by varying window sizes that correspond to the different uses of each area. Larger windows in the yoga space promote an open feel, while smaller windows in private areas provide light while maintaining privacy. These design choices highlight the commitment to blending indoor and outdoor experiences, making the most of the landscape at every level.


