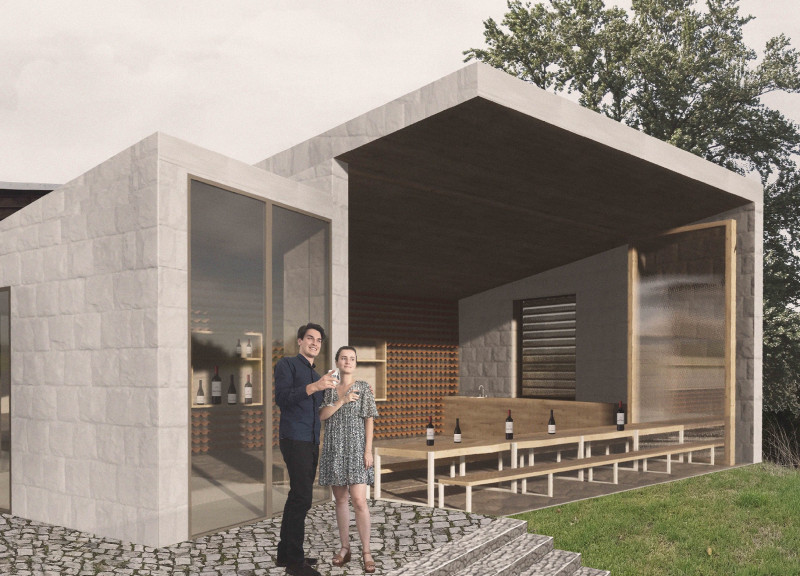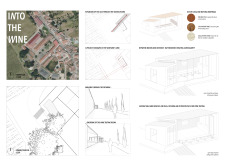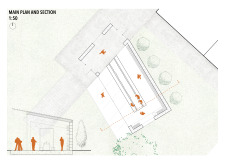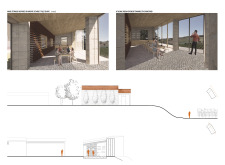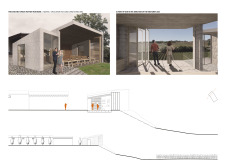5 key facts about this project
The "Into the Wine Urban Plan" is located in a scenic vineyard and is designed to enhance the overall experience of wine tasting. The building serves as a tasting room and provides a way for visitors to connect with the landscape. The design focuses on integrating indoor and outdoor spaces, allowing people to enjoy the natural environment through thoughtfully placed architectural features.
FUNCTIONAL ARRANGEMENT
The layout includes distinct areas for different functions. There is a waiting or circulation space alongside a dedicated wine tasting room. This thoughtful arrangement helps manage visitor flow while creating a warm, inviting atmosphere. A pathway leads guests to the tasting room, encouraging them to explore the vineyard as they approach the facility.
VISUAL CONNECTIONS
Bay windows play a key role in the design, allowing the interior and exterior spaces to connect. Open bay windows provide access to outdoor seating areas, giving visitors the chance to enjoy fresh air and views of the vineyard. Semi-closed bay windows enhance the interior experience by allowing natural light to fill the space. This connection to nature is a central theme of the project.
MATERIAL SELECTION
The choice of materials supports both the contemporary design and the relationship with the environment. Mechanic tile draws inspiration from local building practices and adds a modern touch while remaining true to the setting. Local white stone is used for its thermal insulation properties, supporting energy efficiency and sustainability in the structure.
DESIGN DETAILS
At the core of the tasting room, a solid wood table acts as an inviting focal point. It enhances the warm atmosphere of the space and encourages interaction among visitors. This detail showcases the design's commitment to creating a comfortable environment where guests can immerse themselves in the culture of wine and appreciate its connection to the land.


