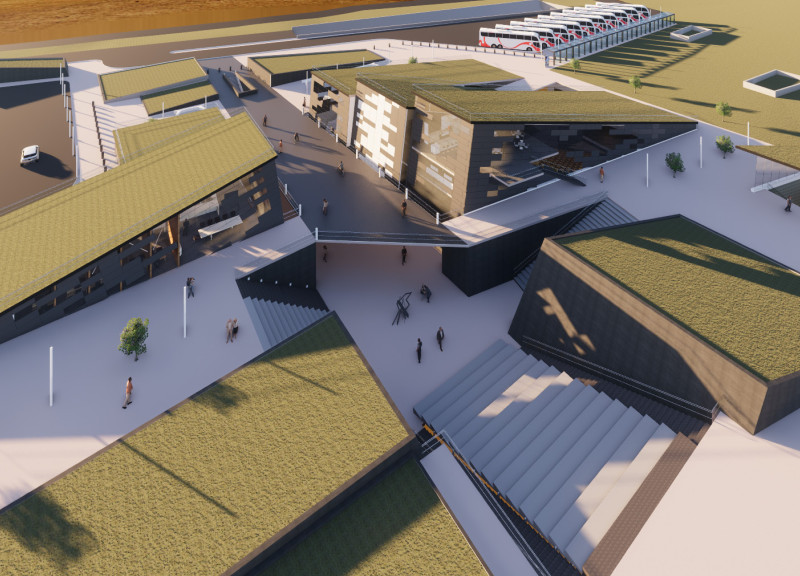5 key facts about this project
The design project in northeast Iceland focuses on a volcanic hotspot that has shaped the Iceland Plateau and the island itself. Located near Hverfjall Volcano, it serves as a tourist center for visitors exploring this unique geological site. The concept is deeply connected to the area's geological processes, incorporating ideas of DIVIDE, FRACTURE, UPLIFT, and DIVERGENCE into its design.
DIVIDE
The architecture focuses on the separation of public and private spaces, clearly framing views of Hverfjall Volcano. This arrangement not only divides functional areas but also enhances the visitor experience by encouraging a connection with the landscape. The design interacts with the natural topography, reflecting the features of the surrounding environment.
FRACTURE
The idea of FRACTURE reflects the geological divisions seen in volcanic formations, suggesting the creation of new spaces. Architectural elements break and divide in ways that create cohesive zones. This approach promotes a natural blending of built environments and the landscape, following the dynamics that shape the region.
UPLIFT
UPLIFT draws parallels to the geological activity that characterizes Iceland. The building emerges from the ground, responding to the topography and capturing light. This allows for framing views of the landscape and encourages engagement with the striking surroundings. The architecture reflects the physical processes that formed the land.
DIVERGENCE
DIVERGENCE is expressed through the layout and design of the structure, representing the drift of the North American and Eurasian tectonic plates. The building extends in various directions, providing spaces for different activities. This design choice reduces barriers and fosters interaction among visitors.
The choice of materials is aligned with the surrounding landscape. Green roofs integrate the structure with the terrain while basalt hexagonal tiles reference the natural volcanic formations found in Iceland.
An important aspect of the design is the underground bus terminal, strategically placed ten feet below ground level. This choice helps preserve views of the landscape while accommodating underground parking for one hundred cars. Access points connect the terminal to the information center and landscaped areas, facilitating ease of movement.
The overall design reflects a coherent response to the geological characteristics of the area. Through its organization and materials, the building respects the unique features of Iceland’s volcanic landscape. A notable detail is the use of large glass panels that create frames for views of Hverfjall, allowing natural light to fill the interior spaces while reinforcing the connection to the outside environment.






















































