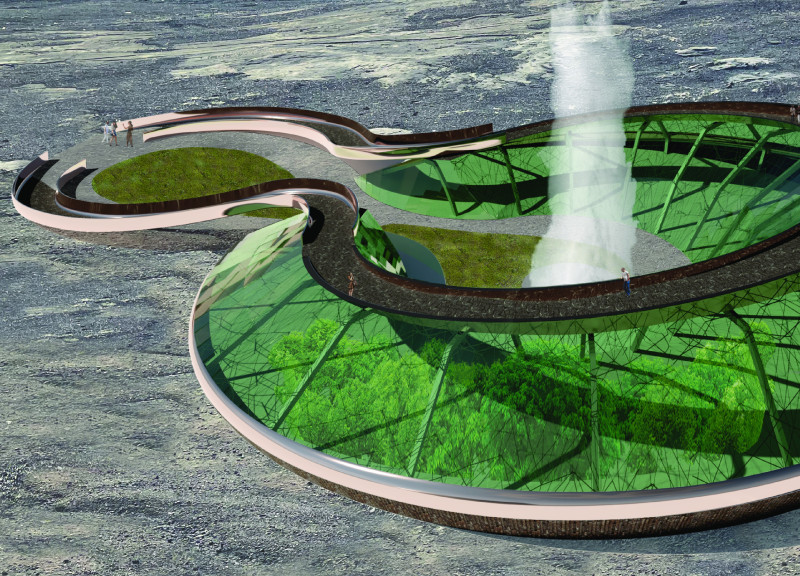5 key facts about this project
The design integrates the built environment with the natural landscape, situated in an area that emphasizes the concept of Mother Earth. The setting functions as both a greenhouse and a restaurant, focusing on themes of nurturing, growth, and interdependence. Its layout encourages interaction with nature while fostering a communal atmosphere that supports sustainable practices.
Conceptual Framework
The underlying idea revolves around the metaphor of Mother Earth, highlighting resilience and interconnectedness. It considers how spaces can nurture not only people but also plants, showing a deeper understanding of the relationship between humans and the environment.
Functional Integration
Distinct functional areas are arranged to enhance visitor engagement. The greenhouse complements the restaurant, allowing for food production and providing guests with a chance to experience the cultivation process. This setup fosters an appreciation for sustainable food sources, changing the typical dining experience.
Materiality
Basalt stone serves as the primary material, providing a tactile connection to the earth. This choice provides structural support while bringing warmth to the space. The use of natural materials highlights a commitment to ecological integrity and emphasizes the beauty of the environment.
Spatial Organization
The layout promotes easy navigation, enabling visitors to move freely between different areas. The design carefully considers sightlines and movement, which helps to blur the lines between inside and outside spaces. This arrangement invites natural elements into the structure, creating a feeling of unity with the surrounding landscape.
Sunlight streams through large green-glass windows, illuminating the basalt walls and creating a dance of light and shadow that changes with the day. This dynamic interplay enhances the atmosphere within the space.





















































