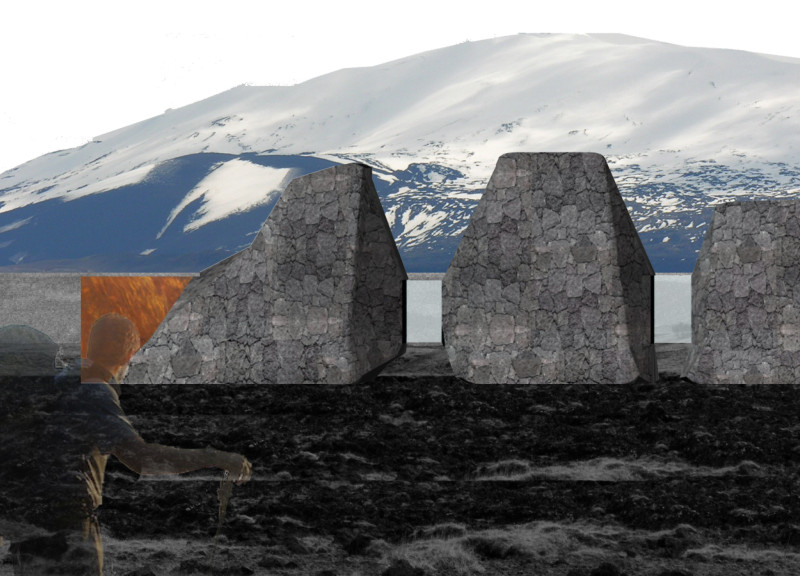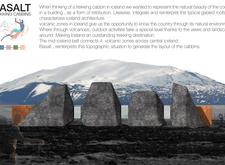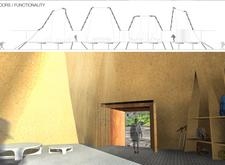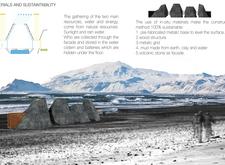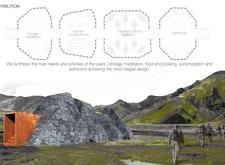5 key facts about this project
**Overview**
Located within Iceland's distinctive volcanic landscape, the Basalt Trekking Cabins are designed to provide shelter and comfort for trekkers and nature enthusiasts. The project aims to reflect the unique geological features of the region, drawing inspiration from local architectural forms, particularly the prevalent gabled roofs. With a commitment to sustainability, the design integrates local materials and adheres to principles that align with the environment, ensuring an essential connection to the surrounding landscape.
**Architectural Expression and Landscape Integration**
The cabins feature a reimagined gabled roof design that echoes the natural rock formations found in the area, with sharp peaks and angular forms that resonate with the rugged terrain. Careful consideration has been given to the positioning of the cabins, which are oriented to provide unobstructed views of the volcanic scenery while maintaining a low profile that allows them to blend into the environment. The use of basalt stone as the primary material not only enhances the structural integrity of the cabins but also reinforces their connection to the local geology. In contrast, accents of orange copper create a visual warmth, representing human habitation within the stark landscape.
**Sustainability and Material Choices**
The design incorporates a range of sustainable strategies aimed at minimizing ecological impact. Material selection focuses on the use of locally sourced basalt for strength and durability, complemented by a wooden base that enhances the warmth of the interior. Additionally, the cabins utilize in-situ construction techniques, further reducing the carbon footprint through the utilization of regional resources. Integrated water and energy systems, including rainwater harvesting and solar panels, showcase an innovative approach to resource management, highlighting the project's commitment to environmental responsibility.
The interior layout has been optimized for functionality, providing dedicated spaces such as a storage and meditation area, a kitchen dining space for communal living, a hammock room for relaxation, and accessible bathing facilities. The use of natural light and light wood finishes contrasts with the rough exterior stone, creating an inviting atmosphere that fosters comfort and meaningful interaction with the surrounding nature.


