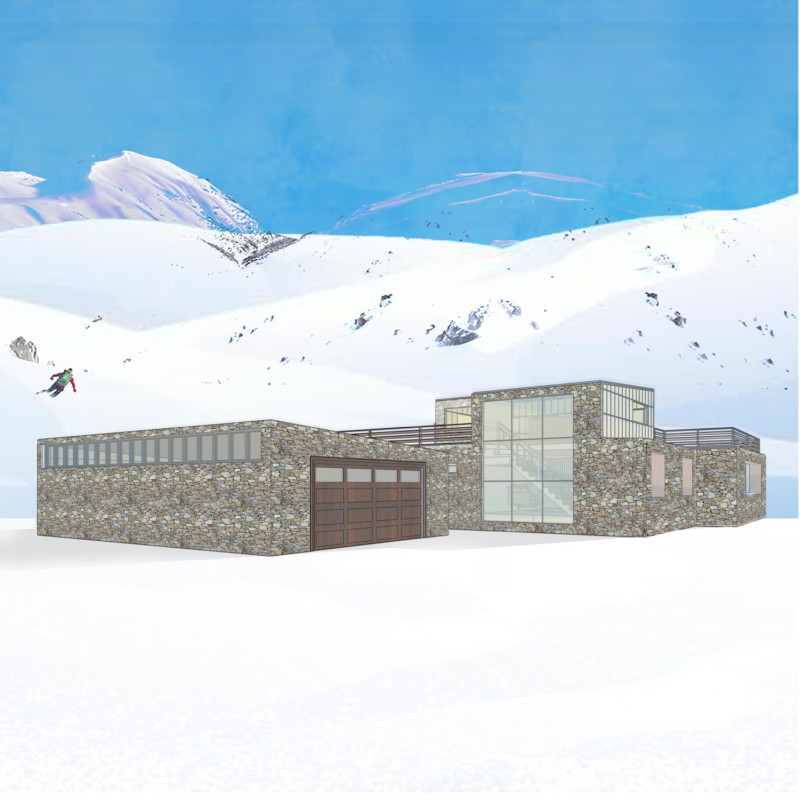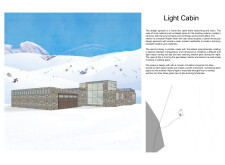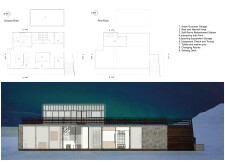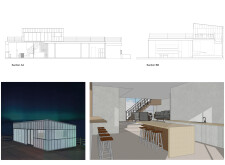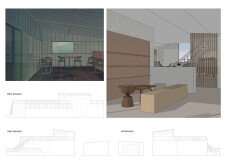5 key facts about this project
# Architectural Design Report: Light Cabin
## Overview
Situated in a snowy mountainous region, Light Cabin is designed to function as a retreat that balances practical use with aesthetic clarity and environmental sensitivity. The project emphasizes a thoughtful integration with the local landscape by utilizing regional materials and architectural traditions while incorporating contemporary design principles. The intent is to create a space that fosters comfort and connection to the surrounding environment.
## Spatial Configuration
The spatial organization prioritizes efficiency and comfort, with a ground floor that includes interconnected living areas, a kitchen, and storage spaces designed for social interaction. An open-plan layout facilitates gatherings, while the first floor accommodates semi-enclosed private areas that enhance privacy without sacrificing the overall design ethos of transparency. A circular circulation pattern is implemented, promoting ease of movement and encouraging engagement among users.
## Material Composition
The material palette contributes to both the functional and aesthetic aspects of the cabin. The exterior cladding uses basalt stone, a local material, providing durability and a rugged visual appeal that harmonizes with the landscape. Interior areas are finished with plaster, offering a clean and modern texture, complemented by oak wood accents that enhance warmth. Large floor-to-ceiling windows facilitate natural light penetration and reveal expansive views, while translucent polycarbonate elements on the upper levels balance privacy with illumination. The integration of these materials underscores the design's commitment to sustainability and contextual relevance.


