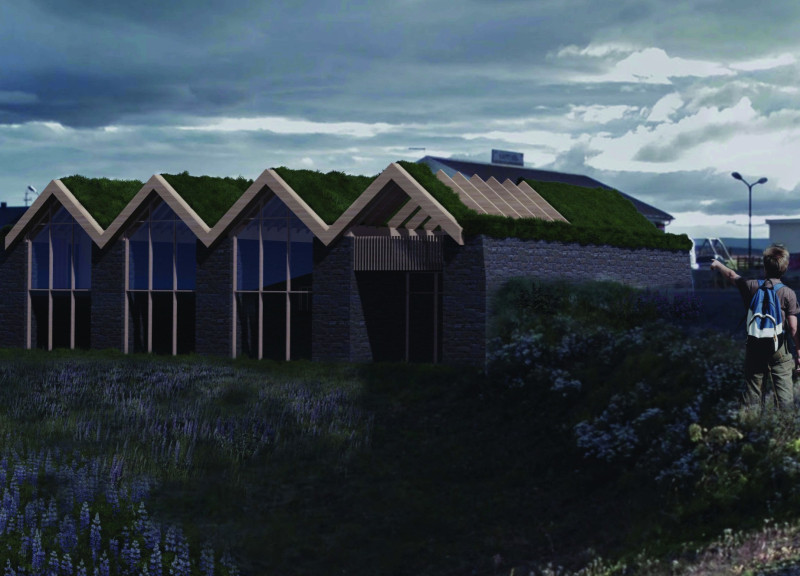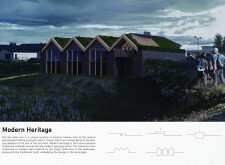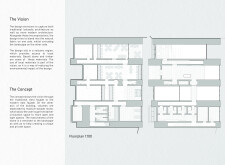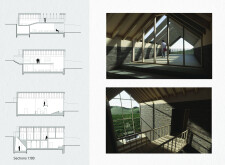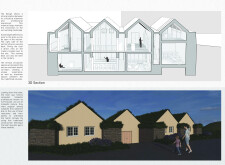5 key facts about this project
### Overview
The Sel Hotel, situated in Iceland adjacent to notable pseudo craters, is designed to blend traditional Icelandic architectural elements with contemporary hospitality functions. The project's intent is to foster a connection to the local environment and cultural heritage while providing modern amenities conducive to guest comfort. Through its architectural expression, the Sel Hotel seeks to create a dialogue between historic forms and contemporary needs within a striking natural context.
### Material Selection and Sustainability
The selection of materials is a pivotal aspect, emphasizing sustainability and local sourcing. Key elements include basalt stone, which is locally extracted to establish a physical and visual connection with the landscape, embodying durability and permanence. Timber complements this material palette, utilized in roofing and internal structures, reflecting traditional building techniques while offering warmth and versatility. Grass turf is integrated into the green roofs, enhancing thermal insulation and promoting ecological harmony. Large glass panels are incorporated to maximize natural light and visual access to the surrounding vistas, thereby reinforcing indoor-outdoor connectivity.
### Spatial Organization
The architectural layout is meticulously conceptualized to facilitate varied user experiences through strategic spatial organization. The floor plan reveals a balanced arrangement of public and private areas, linked by corridors that are both functional and visually appealing. The design creates contrasting environments by transitioning from dimly lit corridors clad in basalt stone to brighter communal spaces, enriching the user experience. Distinct exterior volumes reference traditional forms while adapting to contemporary usage, allowing the hotel to resonate with its historical context while meeting modern expectations. The inclusion of viewing decks enhances guest interaction with the landscape, providing opportunities for appreciation of the natural surroundings.


