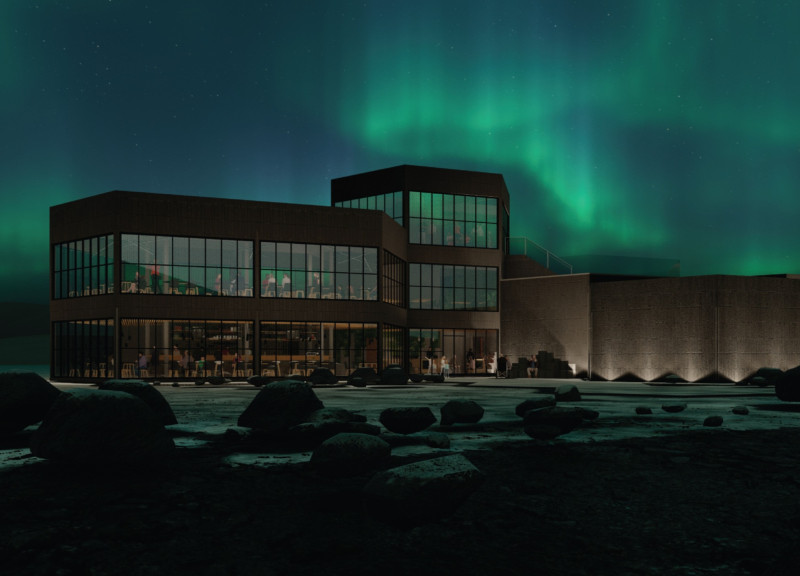5 key facts about this project
The STOD cafe and visitor center is located in the foothills of Hverfjal volcano in Myvatn, northeastern Iceland. The building serves as a gathering place for visitors exploring the unique volcanic landscape. Its design draws inspiration from the natural formations found in the area, creating a strong connection between the building and its environment. The structure reflects the rugged characteristics of the surroundings while providing essential services for those who come to experience the beauty of the region.
Design Concept
The layout consists of hexagonal modules arranged in a way that emphasizes both structure and function. The use of triangular shapes transforms into hexagonal forms, allowing for effective load distribution across the building. This design not only increases interior space but also enhances the flow from one area to another, encouraging movement throughout the facility.
Interior Space and Visitor Experience
The center comprises three levels and covers a footprint of 660 m², providing ample space for various activities. The main entrance is centrally located on the ground floor, designed to shield visitors from harsh winds typical of the area. This feature improves arrival experiences and promotes fluidity in the movement of guests within the building. The interior layout encourages exploration by offering various programmatic options, allowing visitors to choose their paths.
Materiality and Environmental Integration
Recycled concrete forms the core of the building's structural elements, allowing it to utilize thermal mass principles that manage indoor climate effectively. Polished concrete flooring is used throughout, providing durability in high-use areas while harmonizing with the rugged exterior. Additionally, locally sourced birchwood enhances other interior features, such as ceilings and furniture, adding warmth to the overall atmosphere. The facade also incorporates basalt stone, further anchoring the design within the volcanic landscape.
Natural Lighting and Views
Generous windows throughout the facade bring in natural light, brightening the interior and framing views of the surrounding landscape. A glass roof adds zenithal lighting, allowing visitors to enjoy the northern lights, a natural phenomenon that adds to the experience of the region. Hexagonal paving stones lead from the building to the existing trail, linking the visitor center to the geological features that attract visitors and reinforcing the connection between architecture and nature.






















































